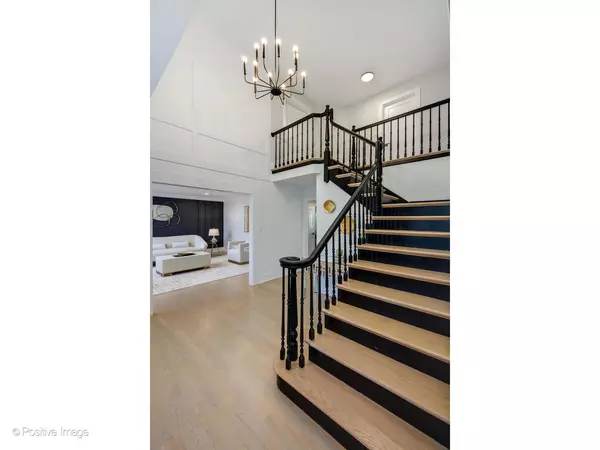$1,200,000
$1,289,000
6.9%For more information regarding the value of a property, please contact us for a free consultation.
737 Valley RD Lake Forest, IL 60045
5 Beds
5 Baths
3,204 SqFt
Key Details
Sold Price $1,200,000
Property Type Single Family Home
Sub Type Detached Single
Listing Status Sold
Purchase Type For Sale
Square Footage 3,204 sqft
Price per Sqft $374
Subdivision The Ponds
MLS Listing ID 11699876
Sold Date 02/03/23
Style Colonial
Bedrooms 5
Full Baths 5
HOA Fees $72/ann
Year Built 1986
Annual Tax Amount $16,783
Tax Year 2021
Lot Size 0.414 Acres
Lot Dimensions 126X109X39X102X178
Property Description
ANOTHER GORGEOUS REHAB BY RSTUDIO. STUNNING INSIDE AND OUT. THOUGHTFULLY DESIGNED TRADITIONAL HOME RENOVATED TO PERFECTION. ELEGANT LIVING ROOM. FORMAL DINING ROOM IS PERFECT FOR ALL OCCASIONS. OPEN SUNNY GOURMET KITCHEN INCLUDES CUSTOM CABINETS, QUARTZIDE COUNTERS, TOP OF THE LINE APPLIANCES, WALK-IN PANTRY, ISLAND, AND BREAKFAST ROOM OPENS TO A BUATIFUL FAMILY ROOM WITH CATHERDAL CEALINGS AND FLOOR TO CEALING FIREPLACE. BEDROOM WITH FULL BATH ON 1ST FL MAKES GUESTS FEEL WELCOME. 2ND FLOOR MASTER SUITE WITH VAULTED CEILINGS, LARGE 2 WALK-IN CLOSETS AND LUXURY MASTER BATH. HUGE SECOND SUITE WITH WALK-IN CLOSET, BATHROOM AND OFFICE AREA. FINISHED BASEMENT WITH REC AND FULL BATH. HOME IS SET ON BEAUTIFUL 0.4 ACRE CORNER LOT. LARGE SIDE YARD AND BACK YARD WITH WOODEN DECK. 3 CAR GARAGE. HOME CONVENIENTLY LOCATED IN TOP - RATED LAKE FOREST SCHOOL DISTRICT. JUST MINUTES AWAY FROM EXPRESSWAY, SHOPS, RESTAURANTS, PARK, PLAY GROUND AND METRA. HOME LOCATED IN A QUITE RERSIDENTIAL NEIGHBORHOOD. AN INCREDIBLE VALUE!
Location
State IL
County Lake
Area Lake Forest
Rooms
Basement Full
Interior
Interior Features Vaulted/Cathedral Ceilings, Skylight(s), Hardwood Floors, First Floor Bedroom, Second Floor Laundry, First Floor Full Bath, Walk-In Closet(s), Some Carpeting, Pantry
Heating Natural Gas, Forced Air, Zoned
Cooling Central Air, Zoned, Dual
Fireplaces Number 1
Fireplaces Type Wood Burning, Gas Starter
Equipment CO Detectors, Sump Pump, Water Heater-Gas
Fireplace Y
Appliance Double Oven, Microwave, Dishwasher, Refrigerator, High End Refrigerator, Disposal, Stainless Steel Appliance(s), Wine Refrigerator, Cooktop, Range Hood
Laundry Gas Dryer Hookup
Exterior
Exterior Feature Deck, Storms/Screens
Parking Features Attached
Garage Spaces 3.0
Community Features Curbs, Sidewalks, Street Lights
Roof Type Shake
Building
Lot Description Corner Lot
Sewer Public Sewer
Water Public
New Construction false
Schools
Elementary Schools Cherokee Elementary School
Middle Schools Deer Path Middle School
High Schools Lake Forest High School
School District 67 , 67, 115
Others
HOA Fee Include None
Ownership Fee Simple w/ HO Assn.
Special Listing Condition None
Read Less
Want to know what your home might be worth? Contact us for a FREE valuation!

Our team is ready to help you sell your home for the highest possible price ASAP

© 2024 Listings courtesy of MRED as distributed by MLS GRID. All Rights Reserved.
Bought with Milan Filipovic • REMAX Elite

GET MORE INFORMATION





