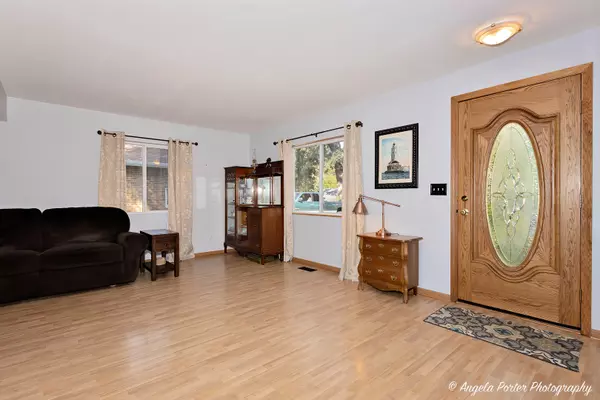$260,000
$260,000
For more information regarding the value of a property, please contact us for a free consultation.
36178 N Eagle CT Ingleside, IL 60041
3 Beds
2 Baths
2,216 SqFt
Key Details
Sold Price $260,000
Property Type Single Family Home
Sub Type Detached Single
Listing Status Sold
Purchase Type For Sale
Square Footage 2,216 sqft
Price per Sqft $117
MLS Listing ID 11661248
Sold Date 02/08/23
Style Cape Cod
Bedrooms 3
Full Baths 2
Year Built 1949
Annual Tax Amount $4,524
Tax Year 2021
Lot Size 10,890 Sqft
Lot Dimensions 13125
Property Description
Pack your stuff and move right in! This 4 bedroom and two full bath with A MASTER BEDROOM OASIS RETREAT IS SCREAMING YOUR NAME on the 2nd floor with OVERFLOW STORAGE and light galore!!! STEP INTO THE OPEN FLOOR PLAN WITH A GLEAMING BRIGHT UPDATED MODERN KITCHEN W ALL BRAND NEW STAINLESS STEEL APPLIANCES AND A HUGE ISLAND TO EAT BREAKFAST , PERFECT FOR THE BIG FAMILY GATHERINGS WITH EATING AREA . Right off the kitchen slider doors open up to a beautiful oversized deck freshly painted for all those summer cookouts with a huge backyard all fenced in for the family fur babies . 1st FLOOR IS BOASTING WITH 3 GREAT SIZE BEDROOMS NEWER CARPET ALL FULLY UPDATED IN THE LAST 3 YEARS , SOLID WINDOWS ALL FRESHLY PAINTED THROUGHOUT !!! OOHH LA LA did I say the master onsuite HAS A SOAKER TUB for those evenings to get away in peace. CHARMING CUTE HOME LOCATED IN THE HEART OF INGLESIDE. LOCATION LOCATION LOCATION ACESS TO FOREST PRESERVE ,TOTAL TRANQUIL AND PEACEFUL AND SERENITY !!! TOO MANY UDATES TO INCLUDE HERE COME ON OVER AND MAKE THIS ONE GEM YOURS TODAY PRICED TO SELL.
Location
State IL
County Lake
Area Ingleside
Rooms
Basement None
Interior
Interior Features Vaulted/Cathedral Ceilings, Skylight(s), Wood Laminate Floors, First Floor Bedroom, First Floor Laundry, First Floor Full Bath, Open Floorplan, Some Carpeting, Dining Combo
Heating Forced Air
Cooling Central Air
Fireplace N
Appliance Range, Portable Dishwasher, Refrigerator, Washer, Dryer, Stainless Steel Appliance(s)
Laundry Gas Dryer Hookup, Electric Dryer Hookup, In Unit
Exterior
Exterior Feature Deck
Parking Features Attached
Garage Spaces 2.0
Community Features Park
Roof Type Asphalt
Building
Sewer Public Sewer
Water Private Well
New Construction false
Schools
High Schools Grant Community High School
School District 41 , 41, 124
Others
HOA Fee Include None
Ownership Fee Simple
Special Listing Condition None
Read Less
Want to know what your home might be worth? Contact us for a FREE valuation!

Our team is ready to help you sell your home for the highest possible price ASAP

© 2025 Listings courtesy of MRED as distributed by MLS GRID. All Rights Reserved.
Bought with Jodi Cinq-Mars • Keller Williams North Shore West
GET MORE INFORMATION





