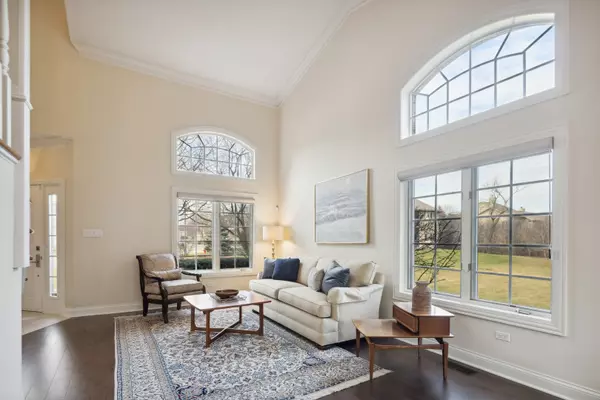$593,000
$585,000
1.4%For more information regarding the value of a property, please contact us for a free consultation.
4915 Creek DR Western Springs, IL 60558
3 Beds
2.5 Baths
2,600 SqFt
Key Details
Sold Price $593,000
Property Type Townhouse
Sub Type Townhouse-2 Story
Listing Status Sold
Purchase Type For Sale
Square Footage 2,600 sqft
Price per Sqft $228
Subdivision Commonwealth
MLS Listing ID 11700444
Sold Date 02/24/23
Bedrooms 3
Full Baths 2
Half Baths 1
HOA Fees $446/mo
Rental Info Yes
Year Built 1994
Annual Tax Amount $8,260
Tax Year 2021
Lot Dimensions 1037998
Property Description
Fabulous townhome with everything redone! Open floor plan with hi-end finishes & features throughout! Plus, premium location in Commonwealth with a beautiful creekside location. End unit with abundant green space. Enjoy the expansive deck with picturesque views of mature trees and creek. Stunning foyer with gorgeous rebuilt staircase. Beautiful 6" hardwood floors, tall ceilings, new paint & moldings throughout. Light & bright with pretty views out windows on 3 sides in living rm & dining rm. Fabulous custom kitchen with mahogany cabinets, granite, subzero frig and wolf range. Island with built in table. Sliders out to deck with private treed view. Kitchen opens to the family rm with fireplace. Primary suite with walk in closet, fancy spa bath- custom double sink vanity & beautiful tiled shower. 2 more bedrooms & another redone bath. 1st floor laundry & attached garage. Convenient location close to everything=town, train, shopping & expressways. Lux living in this gorgeous unit!
Location
State IL
County Cook
Area Western Springs
Rooms
Basement None
Interior
Interior Features Vaulted/Cathedral Ceilings, Skylight(s), Hardwood Floors, First Floor Laundry, Storage, Walk-In Closet(s)
Heating Natural Gas, Forced Air
Cooling Central Air
Fireplaces Number 1
Fireplaces Type Gas Log
Fireplace Y
Appliance Range, Microwave, Dishwasher, High End Refrigerator, Washer, Dryer
Laundry In Unit
Exterior
Exterior Feature Deck
Garage Attached
Garage Spaces 2.0
Waterfront false
Building
Story 2
Sewer Public Sewer
Water Public
New Construction false
Schools
Elementary Schools Forest Hills Elementary School
Middle Schools Mcclure Junior High School
High Schools Lyons Twp High School
School District 101 , 101, 204
Others
HOA Fee Include Lawn Care, Snow Removal
Ownership Fee Simple w/ HO Assn.
Special Listing Condition None
Pets Description Cats OK, Dogs OK, Number Limit
Read Less
Want to know what your home might be worth? Contact us for a FREE valuation!

Our team is ready to help you sell your home for the highest possible price ASAP

© 2024 Listings courtesy of MRED as distributed by MLS GRID. All Rights Reserved.
Bought with Dean Chowaniec • RE/MAX 10

GET MORE INFORMATION





