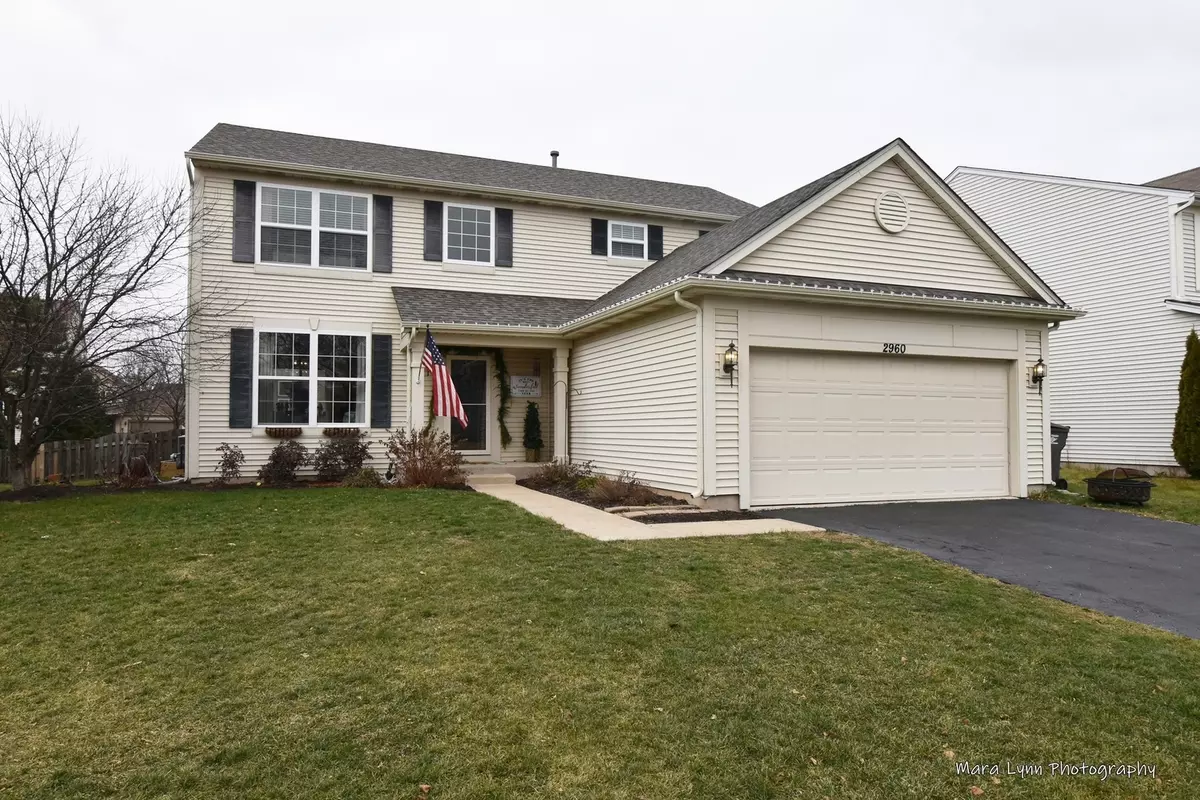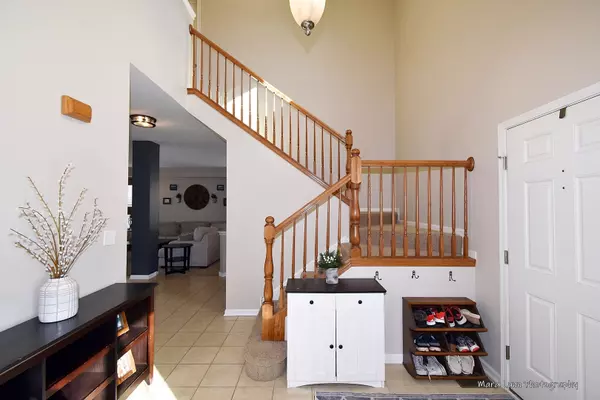$357,000
$349,800
2.1%For more information regarding the value of a property, please contact us for a free consultation.
2960 Aberdeen DR Montgomery, IL 60538
4 Beds
2.5 Baths
2,266 SqFt
Key Details
Sold Price $357,000
Property Type Single Family Home
Sub Type Detached Single
Listing Status Sold
Purchase Type For Sale
Square Footage 2,266 sqft
Price per Sqft $157
Subdivision Foxmoor
MLS Listing ID 11692066
Sold Date 02/27/23
Style Traditional
Bedrooms 4
Full Baths 2
Half Baths 1
Year Built 2009
Annual Tax Amount $8,150
Tax Year 2021
Lot Dimensions 44X110X71X110
Property Description
If a new home is part of your new year's resolutions, then this one is a must see! This gorgeous two-story is located in the coveted Foxmoor subdivision just steps from the elementary school and in the Kaneland school district! Cozy living room and dining room*Two-story entryway!*Expanded kitchen with large island, maple cabinets, stainless appliances (newer dishwasher and new microwave!) and large eating area with slider to backyard*Spacious family room opens up to kitchen and back hallway with first floor laundry/mud room and large pantry closet! Primary suite with oversized walk-in closet and en suite bath featuring double sinks, separate shower and large soaker tub! Plus three additional bedrooms and a guest bath upstairs as well! Looking for more space? Full basement is just waiting to be finished! Sellers have added additional can lighting (on dimmer switches) and extra electrical outlets to the basement!*Enjoy your summer nights in the backyard on the spacious patio and let the kids/pets roam in the fenced in backyard! *First floor has been freshly painted within the last year *NEW roof, gutters and downspouts (2021), NEW microwave (2022), NEW dryer (2021), NEW light fixtures, NEW window screens, NEW garbage disposal (2020)*All you have to do is a pack a bag and move right in - Hurry before this one is gone!
Location
State IL
County Kane
Area Montgomery
Rooms
Basement Full
Interior
Interior Features Vaulted/Cathedral Ceilings, First Floor Laundry
Heating Natural Gas, Forced Air
Cooling Central Air
Equipment Humidifier, CO Detectors, Ceiling Fan(s), Sump Pump
Fireplace N
Appliance Range, Microwave, Dishwasher, Dryer, Disposal
Exterior
Parking Features Attached
Garage Spaces 2.0
Community Features Park, Lake, Curbs, Sidewalks, Street Lights, Street Paved
Roof Type Asphalt
Building
Sewer Public Sewer
Water Public
New Construction false
Schools
Elementary Schools Mcdole Elementary School
Middle Schools Kaneland Middle School
High Schools Kaneland High School
School District 302 , 302, 302
Others
HOA Fee Include None
Ownership Fee Simple
Special Listing Condition None
Read Less
Want to know what your home might be worth? Contact us for a FREE valuation!

Our team is ready to help you sell your home for the highest possible price ASAP

© 2024 Listings courtesy of MRED as distributed by MLS GRID. All Rights Reserved.
Bought with Joe Green • Keller Williams ONEChicago

GET MORE INFORMATION





