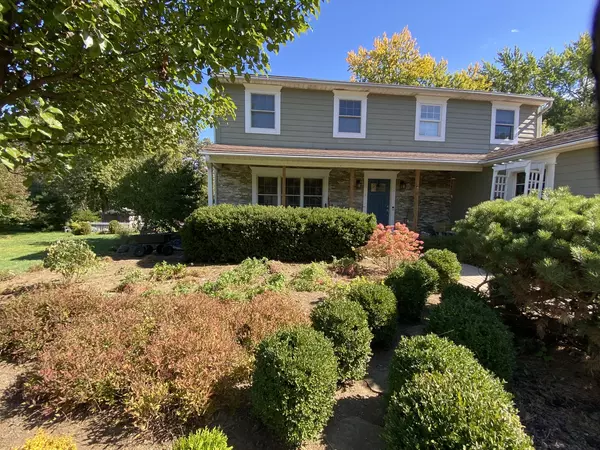$390,000
$389,000
0.3%For more information regarding the value of a property, please contact us for a free consultation.
121 Lakewood DR Oakwood Hills, IL 60013
4 Beds
3 Baths
2,372 SqFt
Key Details
Sold Price $390,000
Property Type Single Family Home
Sub Type Detached Single
Listing Status Sold
Purchase Type For Sale
Square Footage 2,372 sqft
Price per Sqft $164
Subdivision Oakwood Hills
MLS Listing ID 11698909
Sold Date 02/28/23
Style Traditional
Bedrooms 4
Full Baths 2
Half Baths 2
Year Built 1978
Annual Tax Amount $7,494
Tax Year 2021
Lot Dimensions 180 X 121
Property Description
This spacious home is nestled on 3 lots in the Silver Lake neighborhood. 4 Bedroom with generous master bedroom, master bath and walk-in closet. 3 other bedrooms and another full bath completes the upstairs. The main level entry door welcomes you and your guest into a soothing sage green color palette. Home owners have changed out All wood trim around windows, doors, baseboards and railing with craftsman style mill work. Entry has large opening to living room with large windows for bright natural light and large opening to dining area which is open all the way across the back of the home to the family room with a fireplace on the other end. Plenty of light through 2 double sliding doors in family room and dining area along with a side door with decorative cut glass. Dining room has large bow window with copper roof. Kitchen has solid cherry cabinets with new quartz countertop and new tile backsplash. Main level is finished with an up-dated 1/2 bath and a mudroom / laundry room off of garage. Finished basement has 1/2 bath and kitchenette. Newer windows and doors throughout and even in basement and plenty of storage area. No carpet in the home, all hardwood flooring in home and vinyl wood planking in basement. Home was updated to 200 Amp service. Fiber composite siding and stone front veneer. Large composite deck and landscape block patio area. Home has professional landscaping. You will love this home! Buyer will have lake rights!
Location
State IL
County Mc Henry
Area Cary / Oakwood Hills / Trout Valley
Rooms
Basement Full
Interior
Interior Features Bar-Dry, Hardwood Floors, First Floor Laundry, Walk-In Closet(s)
Heating Natural Gas, Forced Air
Cooling Central Air
Fireplaces Number 1
Equipment Humidifier, Water-Softener Owned, Security System, Ceiling Fan(s), Fan-Whole House, Sump Pump, Backup Sump Pump;, Radon Mitigation System, Water Heater-Gas
Fireplace Y
Appliance Range, Microwave, Dishwasher, Refrigerator, Washer, Dryer, Stainless Steel Appliance(s)
Laundry Gas Dryer Hookup, Sink
Exterior
Exterior Feature Deck, Patio, Storms/Screens
Parking Features Attached
Garage Spaces 2.0
Community Features Lake, Water Rights, Street Paved
Roof Type Asphalt
Building
Lot Description Lake Access
Sewer Septic-Private
Water Private Well
New Construction false
Schools
Elementary Schools Prairie Grove Elementary School
Middle Schools Prairie Grove Junior High School
High Schools Prairie Ridge High School
School District 46 , 46, 155
Others
HOA Fee Include None
Ownership Fee Simple
Special Listing Condition None
Read Less
Want to know what your home might be worth? Contact us for a FREE valuation!

Our team is ready to help you sell your home for the highest possible price ASAP

© 2024 Listings courtesy of MRED as distributed by MLS GRID. All Rights Reserved.
Bought with Shannon Bremner • Keller Williams Success Realty

GET MORE INFORMATION





