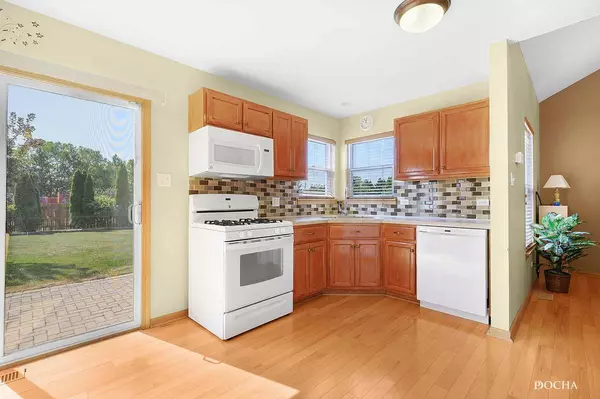$323,500
$319,900
1.1%For more information regarding the value of a property, please contact us for a free consultation.
4606 BLUEJAY LN Plainfield, IL 60586
3 Beds
1.5 Baths
1,800 SqFt
Key Details
Sold Price $323,500
Property Type Single Family Home
Sub Type Detached Single
Listing Status Sold
Purchase Type For Sale
Square Footage 1,800 sqft
Price per Sqft $179
Subdivision Pheasant Landing
MLS Listing ID 11703646
Sold Date 02/28/23
Style Traditional
Bedrooms 3
Full Baths 1
Half Baths 1
HOA Fees $5/ann
Year Built 2002
Annual Tax Amount $6,298
Tax Year 2021
Lot Size 10,018 Sqft
Lot Dimensions 80 X120
Property Description
Unbeatable location! Well maintained 3 bedroom home has everything on your list! Hardwood floors throughout main level, separate dining and family room, first floor laundry, three generously sized bedrooms, bathroom with dual sinks, separate shower and whirlpool tub. Full basement perfect for storage or ready for your design ideas! Head out back to your personal oasis! Above ground HEATED pool ready for summer fun! Exit the rear of the fenced yard to neighbood playground just steps away! Close to EVERYTHING! Walk to forest preserve, DuPage River, dog parks, playgrounds, shopping, and dining. Minutes to I-55 Stevenson Expressway! Close to what you need but tucked away in a quiet friendly neighborhood! Plainfield Schools!
Location
State IL
County Will
Area Plainfield
Rooms
Basement Full
Interior
Interior Features Wood Laminate Floors, First Floor Laundry, Walk-In Closet(s), Some Carpeting, Drapes/Blinds, Separate Dining Room
Heating Natural Gas, Forced Air
Cooling Central Air
Equipment CO Detectors
Fireplace N
Laundry Gas Dryer Hookup, In Unit
Exterior
Exterior Feature Patio, Above Ground Pool, Storms/Screens
Parking Features Attached
Garage Spaces 2.5
Community Features Park, Pool, Curbs, Sidewalks, Street Lights, Street Paved
Roof Type Asphalt
Building
Lot Description Fenced Yard, Landscaped, Sidewalks, Streetlights, Wood Fence
Sewer Public Sewer
Water Public
New Construction false
Schools
Elementary Schools River View Elementary School
Middle Schools Timber Ridge Middle School
High Schools Plainfield Central High School
School District 202 , 202, 202
Others
HOA Fee Include Other
Ownership Fee Simple
Special Listing Condition None
Read Less
Want to know what your home might be worth? Contact us for a FREE valuation!

Our team is ready to help you sell your home for the highest possible price ASAP

© 2024 Listings courtesy of MRED as distributed by MLS GRID. All Rights Reserved.
Bought with Susan Scheuber • RE/MAX Ultimate Professionals

GET MORE INFORMATION





