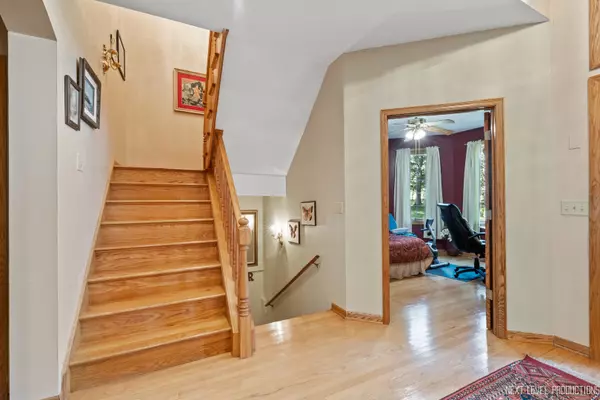$495,000
$524,000
5.5%For more information regarding the value of a property, please contact us for a free consultation.
3664 E2619th RD Sheridan, IL 60551
5 Beds
4.5 Baths
2,686 SqFt
Key Details
Sold Price $495,000
Property Type Single Family Home
Sub Type Detached Single
Listing Status Sold
Purchase Type For Sale
Square Footage 2,686 sqft
Price per Sqft $184
Subdivision Lakewood Estates
MLS Listing ID 11465075
Sold Date 03/08/23
Bedrooms 5
Full Baths 4
Half Baths 1
Year Built 2001
Annual Tax Amount $5,762
Tax Year 2021
Lot Size 3.100 Acres
Lot Dimensions 283X308X394X444X150X156
Property Description
A custom vintage home like no other homes in the area. Over 4000 square feet of finished living area with 1333 sq ft found in the basement. Breathtaking views, 4 acres of lush landscaping and mature trees found on the double lot. As you turn to the driveway finished with paver bricks shows the care and expense to make this home stand above the community This all brick 2-story home features quality construction, upgraded cabinetry, flooring & a 3-car side load garage. Hardwood flooring runs through the first & second floors, with the bath areas finished with ceramic tile. A generous size center island in the kitchen comfortably sits 4 at the breakfast bar. Note the eat-in area in the kitchen that overlooks the rear yards nature preserve. The family room accented with cathedral ceiling, wood burning fireplace, more hardwood flooring plus the family room opens to the kitchen. The Master Suite is situated on the first floor, private and convenient with sliding glass door to the paver patio, the master bath room offers split double vanities, tub and separate shower. The walk-in closet for the master suite is accessible from the bath area. The second floor includes hardwood flooring in each of the bedrooms, with bedroom two a perfect guest suite with balcony overlooking the backyard and ensuite bathroom. The second floor also has utility room for storage and second furnace serving the upper level of the home. With a finished basement that includes bath with shower, the fifth bedroom, a kitchenette, dry bar and stools and gas log fireplace. The large workshop room also host the utility area. Amenities include, two zone heating and cooling, Pella windows, solid well pump, tankless water heater system, & 40 year roof. The additional lot purchased by owner is a buildable lot & offers extension to the the property line. Come home to this vintage home, relax and enjoy the country lifestyle. Welcome Home!
Location
State IL
County La Salle
Area Sheridan
Rooms
Basement Full
Interior
Interior Features Vaulted/Cathedral Ceilings, Skylight(s), Bar-Dry, Hardwood Floors, In-Law Arrangement, First Floor Laundry, First Floor Full Bath, Walk-In Closet(s), Some Window Treatmnt
Heating Natural Gas, Forced Air
Cooling Central Air, Zoned
Fireplaces Number 2
Fireplaces Type Wood Burning, Gas Log, Gas Starter
Fireplace Y
Appliance Range, Microwave, Dishwasher, Washer, Dryer, Water Softener Owned
Laundry Gas Dryer Hookup
Exterior
Exterior Feature Balcony, Patio, Brick Paver Patio, Storms/Screens, Workshop
Parking Features Attached
Garage Spaces 3.0
Roof Type Asphalt
Building
Lot Description Cul-De-Sac, Wooded, Mature Trees, Backs to Open Grnd
Sewer Septic-Private
Water Private Well
New Construction false
Schools
High Schools Serena High School
School District 2 , 2, 2
Others
HOA Fee Include None
Ownership Fee Simple
Special Listing Condition None
Read Less
Want to know what your home might be worth? Contact us for a FREE valuation!

Our team is ready to help you sell your home for the highest possible price ASAP

© 2024 Listings courtesy of MRED as distributed by MLS GRID. All Rights Reserved.
Bought with Josie Morrison • RE/MAX Action

GET MORE INFORMATION





