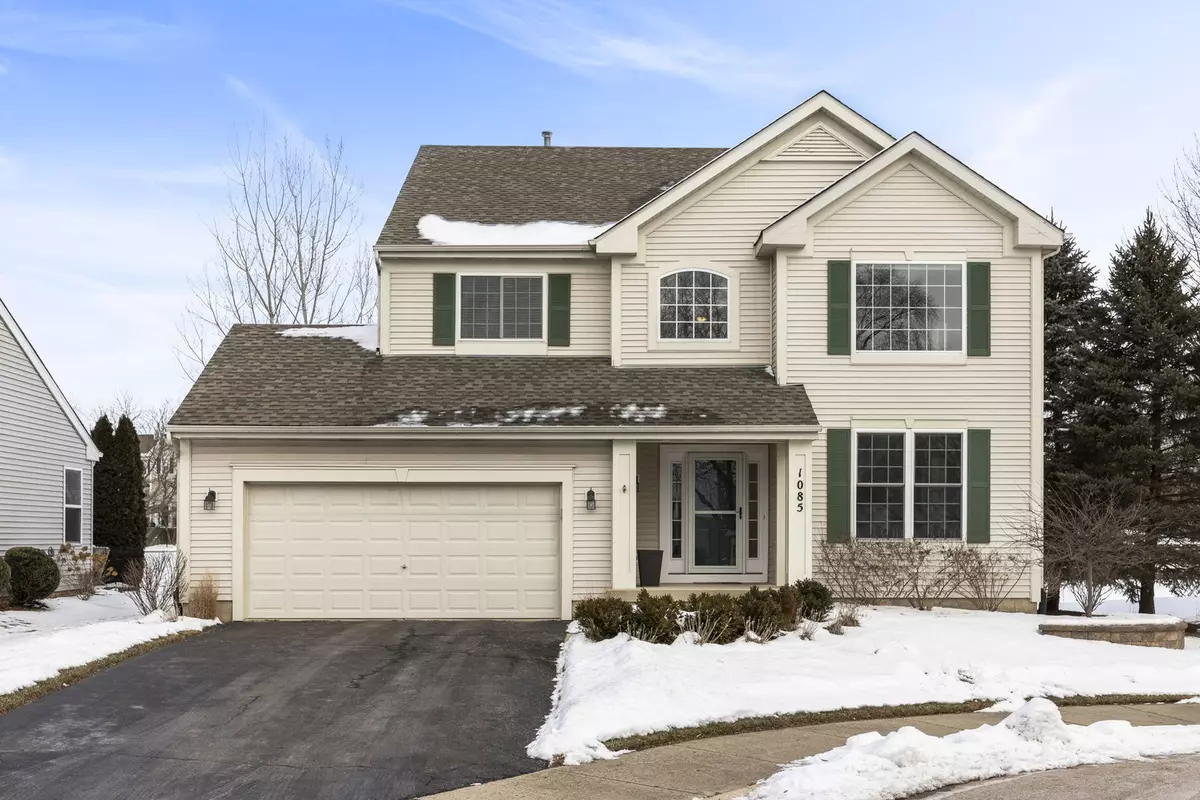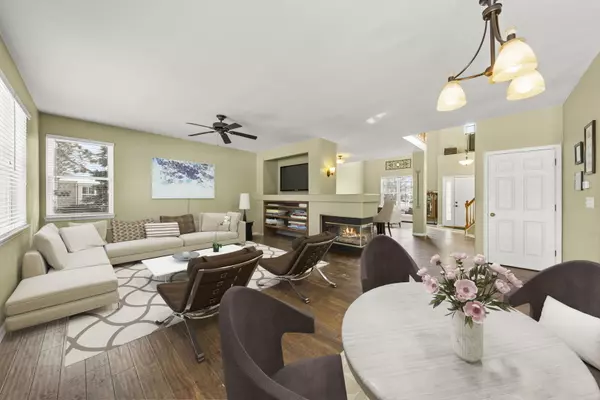$330,000
$340,000
2.9%For more information regarding the value of a property, please contact us for a free consultation.
1085 Orchard Lake DR Aurora, IL 60506
3 Beds
2.5 Baths
2,110 SqFt
Key Details
Sold Price $330,000
Property Type Single Family Home
Sub Type Detached Single
Listing Status Sold
Purchase Type For Sale
Square Footage 2,110 sqft
Price per Sqft $156
Subdivision Orchard Valley
MLS Listing ID 11711923
Sold Date 03/09/23
Style Traditional
Bedrooms 3
Full Baths 2
Half Baths 1
HOA Fees $46/qua
Year Built 1997
Annual Tax Amount $7,000
Tax Year 2021
Lot Size 7,466 Sqft
Lot Dimensions 67X128X57X106
Property Description
This well-maintained home located in the sought-after Fairway Homes of Orchard Valley is waiting for its new owners. Stepping in the front door, the light-filled living room features high ceilings and large windows, creating a warm and inviting space. The kitchen is a chef's dream with white cabinets, ample counter space, stainless steel appliances, and a large island, perfect for entertaining and hosting dinner parties. The kitchen opens to the family room with a two-sided fireplace and breathtaking pond views. The main level also features a formal dining room, laundry room and a half bathroom for guests. Head upstairs to the stunning loft, perfect for a home office or playroom. The loft offers a quiet and peaceful retreat. The three bedrooms are spacious and feature large closets for ample storage. The master suite is a true oasis, with a spa-like en suite bathroom and a walk-in closet. The finished basement provides even more living space, with room for a home gym, media room, or additional living space. Enjoy the outdoors from the comfort of your own backyard, with a private patio and long views of the pond. This location is A++ with easy access to I-88 and loads of shopping and dining! *** Seller offering $3,500 credit for flooring updates ***
Location
State IL
County Kane
Area Aurora / Eola
Rooms
Basement Partial
Interior
Interior Features Vaulted/Cathedral Ceilings, First Floor Laundry
Heating Natural Gas, Forced Air
Cooling Central Air
Fireplaces Number 1
Fireplaces Type Double Sided, Gas Log
Equipment Humidifier, CO Detectors, Ceiling Fan(s), Sump Pump, Sprinkler-Lawn, Water Heater-Gas
Fireplace Y
Appliance Range, Microwave, Dishwasher, Refrigerator, Washer, Dryer, Disposal, Stainless Steel Appliance(s)
Laundry Gas Dryer Hookup
Exterior
Exterior Feature Patio
Parking Features Attached
Garage Spaces 2.0
Community Features Lake, Curbs, Sidewalks, Street Lights, Street Paved
Roof Type Asphalt
Building
Lot Description Pond(s), Water View
Sewer Public Sewer
Water Public
New Construction false
Schools
Elementary Schools Hall Elementary School
Middle Schools Herget Middle School
High Schools West Aurora High School
School District 129 , 129, 129
Others
HOA Fee Include Insurance
Ownership Fee Simple
Special Listing Condition None
Read Less
Want to know what your home might be worth? Contact us for a FREE valuation!

Our team is ready to help you sell your home for the highest possible price ASAP

© 2024 Listings courtesy of MRED as distributed by MLS GRID. All Rights Reserved.
Bought with George Simic • john greene, Realtor

GET MORE INFORMATION





