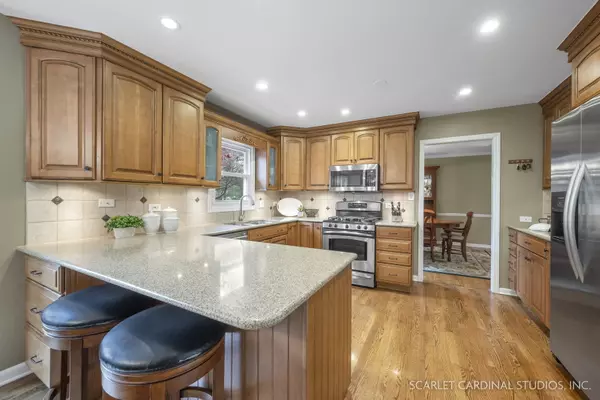$650,000
$635,000
2.4%For more information regarding the value of a property, please contact us for a free consultation.
634 Oakhurst DR Naperville, IL 60540
5 Beds
3.5 Baths
2,608 SqFt
Key Details
Sold Price $650,000
Property Type Single Family Home
Sub Type Detached Single
Listing Status Sold
Purchase Type For Sale
Square Footage 2,608 sqft
Price per Sqft $249
Subdivision West Wind
MLS Listing ID 11694597
Sold Date 03/10/23
Bedrooms 5
Full Baths 3
Half Baths 1
Year Built 1985
Annual Tax Amount $10,485
Tax Year 2021
Lot Size 10,140 Sqft
Lot Dimensions 75X135
Property Description
Welcome home! This lovingly maintained, wonderfully updated West Wind home is ready to help new owners make memories for years to come! Upon entering through a beautiful covered entry, enjoy a large foyer offering gleaming hardwood flooring and stairs leading to the second floor. Through the entry, a large living room that overlooks a peaceful neighborhood serves as the perfect place to welcome guests. The living room opens perfectly to a formal dining space, which leads into an incredibly bright southern-facing kitchen offering beautiful cabinets; shimmering quartz counters; a full complement of stainless steel appliances; and an eating area that looks out to a backyard oasis featuring a large deck and brick paver patio. The kitchen flows seamlessly into a stunning family room featuring a brick-front fireplace with built-in shelving, large windows, and vaulted ceilings for added luxury - an ideal space for entertaining! Upstairs, new owners can revel in four beautifully spacious bedrooms - including a fantastic primary suite hosting a walk-in closet and wonderfully updated private bath with dual-sink vanity, a large walk-in shower with a bench, and plenty of storage space. The second floor comes complete with a conveniently located laundry room and an updated hall bath offering an additional dual-sink vanity and modern finishes. The basement has been fully finished and offers an additional bedroom that can easily be converted to a home office; a full bathroom; a large rec room; and a workshop space. This home comes complete with one of the cleanest oversized 2.5-car garages on the market, featuring finished walls and epoxy flooring for the perfect place to park year-round. Ideally located within walking distance to May Watts elementary, just over a mile to all the shopping and entertainment Downtown Naperville has to offer, and less than 10 minutes to the Metra and highway - truly one of the best locations in Naperville! Don't miss your chance to own the perfect Naperville home!
Location
State IL
County Du Page
Area Naperville
Rooms
Basement Full
Interior
Interior Features Vaulted/Cathedral Ceilings, Skylight(s), Hardwood Floors, Second Floor Laundry, Built-in Features, Walk-In Closet(s)
Heating Natural Gas, Forced Air
Cooling Central Air
Fireplaces Number 1
Fireplace Y
Appliance Range, Microwave, Dishwasher, Refrigerator, Washer, Dryer, Stainless Steel Appliance(s)
Exterior
Exterior Feature Deck, Brick Paver Patio
Parking Features Attached
Garage Spaces 2.1
Community Features Park, Curbs, Sidewalks, Street Lights, Street Paved
Roof Type Asphalt
Building
Lot Description Fenced Yard
Sewer Public Sewer
Water Lake Michigan
New Construction false
Schools
Elementary Schools May Watts Elementary School
Middle Schools Hill Middle School
High Schools Metea Valley High School
School District 204 , 204, 204
Others
HOA Fee Include None
Ownership Fee Simple
Special Listing Condition None
Read Less
Want to know what your home might be worth? Contact us for a FREE valuation!

Our team is ready to help you sell your home for the highest possible price ASAP

© 2024 Listings courtesy of MRED as distributed by MLS GRID. All Rights Reserved.
Bought with Juana Honeycutt • Jameson Sotheby's Intl Realty

GET MORE INFORMATION





