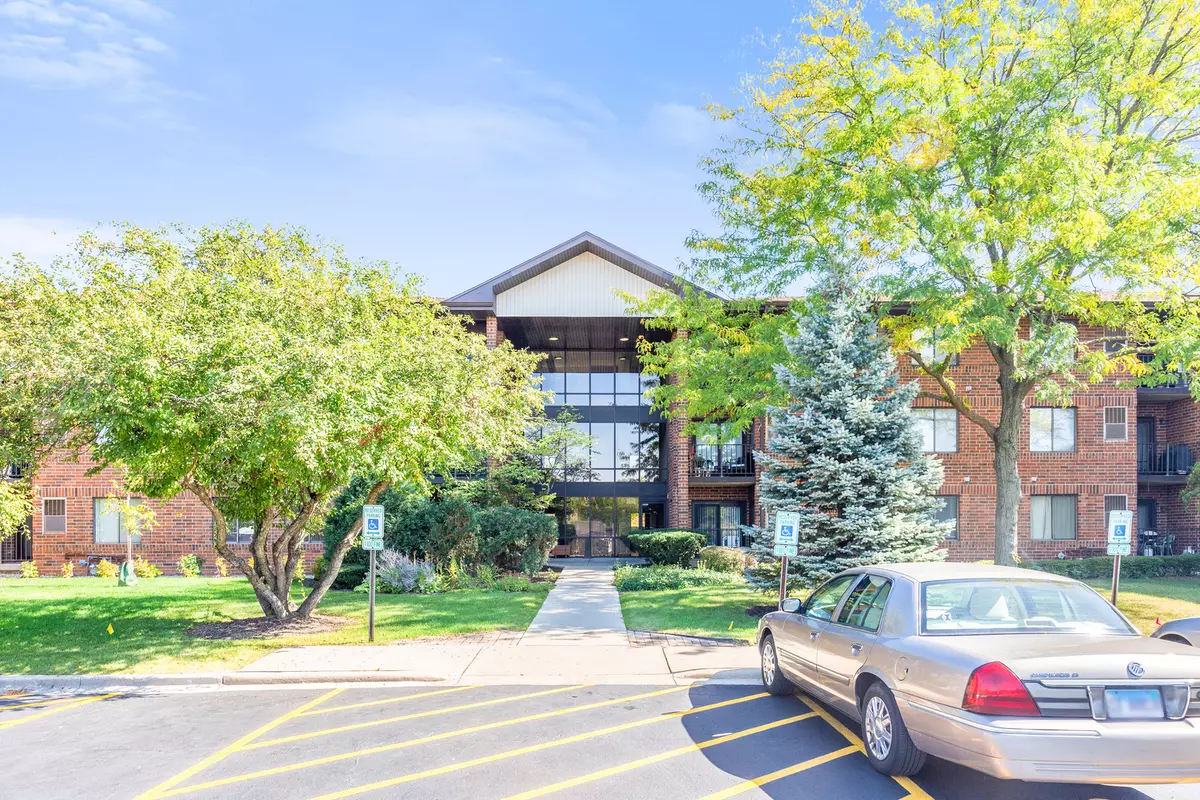$170,000
$175,000
2.9%For more information regarding the value of a property, please contact us for a free consultation.
5703 S CASS AVE #113 Westmont, IL 60559
2 Beds
1 Bath
1,088 SqFt
Key Details
Sold Price $170,000
Property Type Condo
Sub Type Condo
Listing Status Sold
Purchase Type For Sale
Square Footage 1,088 sqft
Price per Sqft $156
Subdivision Maercker Point
MLS Listing ID 11644048
Sold Date 03/15/23
Bedrooms 2
Full Baths 1
HOA Fees $303/mo
Rental Info No
Year Built 1989
Annual Tax Amount $2,427
Tax Year 2021
Lot Dimensions COMMON
Property Description
Beautiful Sought after 1st Floor, 2 bedroom end unit. Kitchen has been updated with stylish two toned cabinets - white upper cabinets and blue lower cabinets plus Corian countertops. The open floor plan features a breakfast bar which overlooks the living room and dining room. This home features in-unit washer/dryer plus coin laundry in the basement. The deeded garage (#6) is steps to the unit from the rear building entrance. The east facing large balcony is perfect to enjoy the outdoors. Lots of storage including an area off the balcony as well as in the basement. The building is in a quiet area - set back from the street and backs up to marvelous Robert Bernas Park, which includes playground, pond, fishing pier, paths and picnic area. Close to Downtown Westmont as well as local shopping, restaurants and recreation.
Location
State IL
County Du Page
Area Westmont
Rooms
Basement Partial
Interior
Interior Features Elevator, First Floor Bedroom, First Floor Laundry, First Floor Full Bath, Laundry Hook-Up in Unit, Storage, Open Floorplan
Heating Natural Gas, Forced Air
Cooling Central Air
Fireplace N
Appliance Range, Microwave, Dishwasher, Refrigerator, Washer, Dryer
Laundry In Unit
Exterior
Exterior Feature Balcony, End Unit
Parking Features Detached
Garage Spaces 1.0
Amenities Available Bike Room/Bike Trails, Elevator(s), Storage, Security Door Lock(s), Elevator(s)
Roof Type Asphalt
Building
Story 3
Sewer Public Sewer
Water Lake Michigan
New Construction false
Schools
Elementary Schools Holmes Elementary School
Middle Schools Westview Hills Middle School
High Schools Hinsdale Central High School
School District 60 , 60, 86
Others
HOA Fee Include Water, Insurance, Exterior Maintenance, Lawn Care, Snow Removal
Ownership Condo
Special Listing Condition None
Pets Allowed No
Read Less
Want to know what your home might be worth? Contact us for a FREE valuation!

Our team is ready to help you sell your home for the highest possible price ASAP

© 2024 Listings courtesy of MRED as distributed by MLS GRID. All Rights Reserved.
Bought with Jeannie Pezan • @properties Christie's International Real Estate

GET MORE INFORMATION

