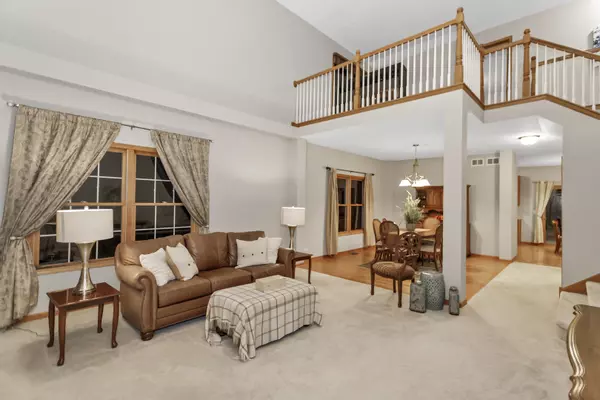$360,000
$345,000
4.3%For more information regarding the value of a property, please contact us for a free consultation.
518 Ridge DR Elburn, IL 60119
4 Beds
2.5 Baths
2,524 SqFt
Key Details
Sold Price $360,000
Property Type Single Family Home
Sub Type Detached Single
Listing Status Sold
Purchase Type For Sale
Square Footage 2,524 sqft
Price per Sqft $142
Subdivision Williams Ridge
MLS Listing ID 11711122
Sold Date 03/17/23
Bedrooms 4
Full Baths 2
Half Baths 1
Year Built 2004
Annual Tax Amount $8,163
Tax Year 2021
Lot Size 10,018 Sqft
Lot Dimensions 10044
Property Description
Nothing to do but move into this beautiful 4 bedroom home in Williams Ridge. This home includes all new carpeting, fresh paint throughout, and new HVAC. The dramatic two story living room features an abundance of natural lighting. Formal dining room with pass through to the kitchen is perfect for entertaining. The kitchen boasts 42 inch cabinetry with plenty of storage space, newer stainless steel appliances (2018), pantry closet, and an eat-in area. The spacious family room with fireplace adds even more living space. Convenient main level laundry. Upstairs showcases a versatile loft area, a master bedroom with vaulted ceilings, dual closets, and an en-suite bath with whirlpool tub and separate shower, three additional bedrooms with ample closet space and a hall bath. The full basement is just waiting for your finishing touches. Relax outside on the deck overlooking the fenced yard. Close to shopping, restaurants, and minutes from the Metra station. Great home in a great location!
Location
State IL
County Kane
Area Elburn
Rooms
Basement Full
Interior
Interior Features Vaulted/Cathedral Ceilings, Hardwood Floors, First Floor Laundry
Heating Natural Gas, Forced Air
Cooling Central Air
Fireplaces Number 1
Equipment Water-Softener Owned, CO Detectors, Ceiling Fan(s), Sump Pump
Fireplace Y
Appliance Range, Microwave, Dishwasher, Refrigerator, Washer, Dryer, Disposal, Stainless Steel Appliance(s)
Laundry In Unit
Exterior
Exterior Feature Deck, Porch, Storms/Screens
Parking Features Attached
Garage Spaces 2.0
Community Features Park, Curbs, Sidewalks, Street Lights, Street Paved
Roof Type Asphalt
Building
Lot Description Landscaped
Sewer Public Sewer
Water Public
New Construction false
Schools
Elementary Schools John Stewart Elementary School
Middle Schools Harter Middle School
High Schools Kaneland High School
School District 302 , 302, 302
Others
HOA Fee Include None
Ownership Fee Simple
Special Listing Condition None
Read Less
Want to know what your home might be worth? Contact us for a FREE valuation!

Our team is ready to help you sell your home for the highest possible price ASAP

© 2024 Listings courtesy of MRED as distributed by MLS GRID. All Rights Reserved.
Bought with Alba Diaz • Premier EA Realty LLC

GET MORE INFORMATION





