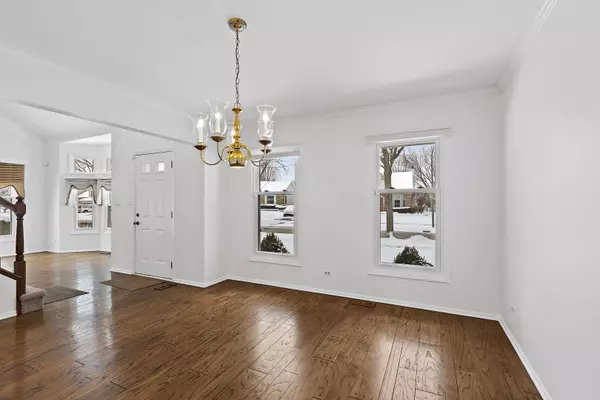$555,000
$574,900
3.5%For more information regarding the value of a property, please contact us for a free consultation.
1413 Madison DR Buffalo Grove, IL 60089
4 Beds
2.5 Baths
2,279 SqFt
Key Details
Sold Price $555,000
Property Type Single Family Home
Sub Type Detached Single
Listing Status Sold
Purchase Type For Sale
Square Footage 2,279 sqft
Price per Sqft $243
Subdivision Old Farm Village
MLS Listing ID 11712275
Sold Date 03/24/23
Style Colonial
Bedrooms 4
Full Baths 2
Half Baths 1
Year Built 1988
Annual Tax Amount $13,346
Tax Year 2021
Lot Size 8,755 Sqft
Lot Dimensions 86.4 X 124.9 X 123.1 X 54.8
Property Description
Large 4 bedroom home in a charming neighborhood, close to park & school. Two story foyer welcomes you to this home with newer carpeting & wood floors. Living room opens to a sitting/sun room/office overlooking the backyard. The family room boasts a fireplace off the large kitchen. All bedrooms on the second floor have ceiling fans. The master suite offers a large bathroom with tub, a separate shower, two vanities & skylight. There are window shades throughout. The basement has a large recreation room & storage closets. The large, unfinished space has a crawl space, newer furnace, hot water heater. There is a large deck. Newer Dutch lap siding. Coated garage floor & a large backyard.
Location
State IL
County Lake
Area Buffalo Grove
Rooms
Basement Full
Interior
Interior Features Vaulted/Cathedral Ceilings, Skylight(s), Hardwood Floors, Wood Laminate Floors, First Floor Laundry, Open Floorplan, Separate Dining Room
Heating Natural Gas, Forced Air
Cooling Central Air
Fireplaces Number 1
Fireplace Y
Appliance Range, Dishwasher, Washer, Dryer
Laundry In Unit
Exterior
Parking Features Attached
Garage Spaces 2.0
Community Features Park, Sidewalks, Street Paved
Roof Type Asphalt
Building
Sewer Public Sewer
Water Public
New Construction false
Schools
Elementary Schools Earl Pritchett School
Middle Schools Aptakisic Junior High School
High Schools Adlai E Stevenson High School
School District 102 , 102, 125
Others
HOA Fee Include None
Ownership Fee Simple
Special Listing Condition None
Read Less
Want to know what your home might be worth? Contact us for a FREE valuation!

Our team is ready to help you sell your home for the highest possible price ASAP

© 2024 Listings courtesy of MRED as distributed by MLS GRID. All Rights Reserved.
Bought with Yi Yang • Chicagoland Brokers, Inc.

GET MORE INFORMATION





