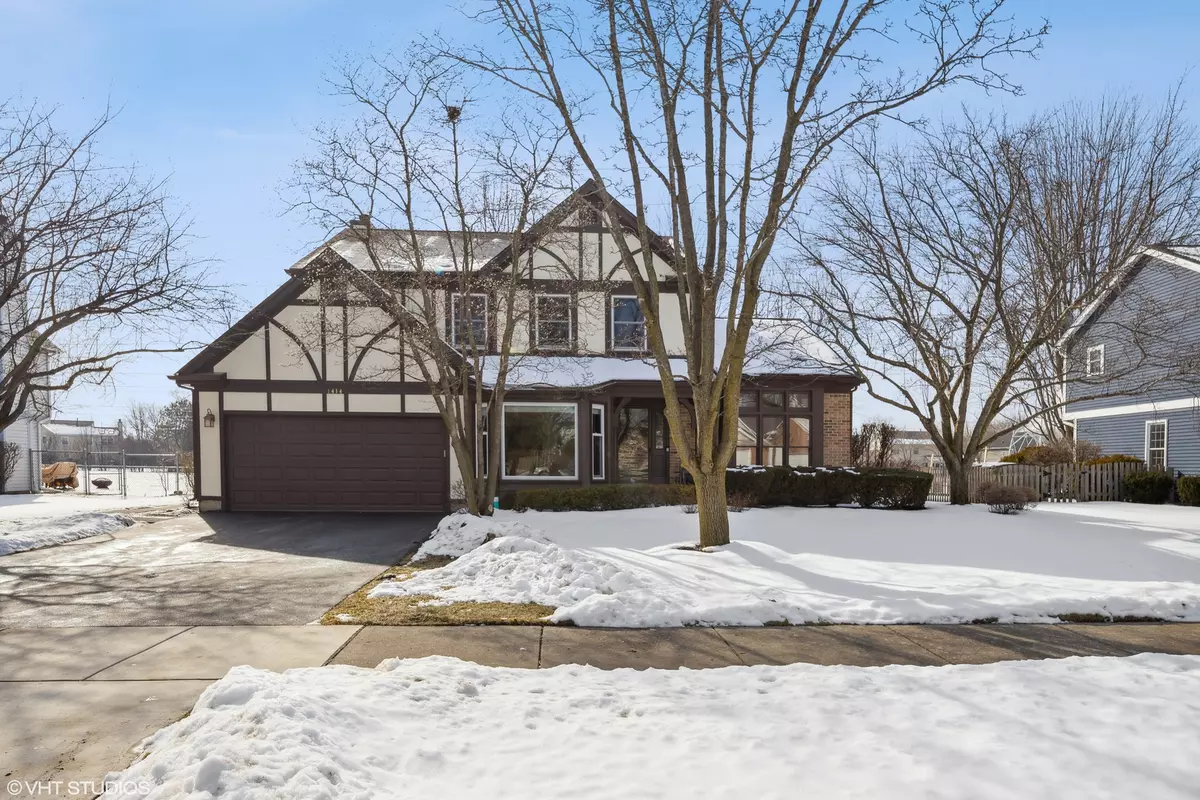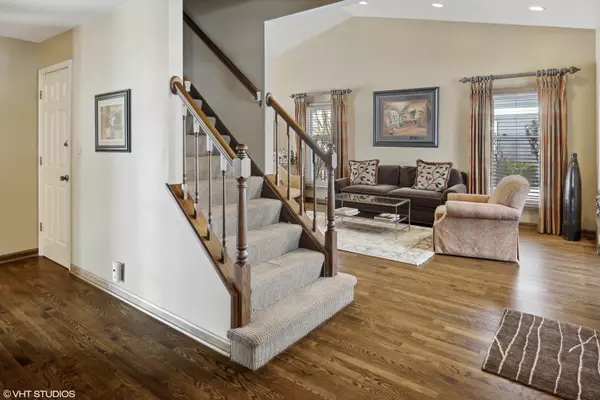$540,000
$540,000
For more information regarding the value of a property, please contact us for a free consultation.
1414 Margate DR Buffalo Grove, IL 60089
5 Beds
2.5 Baths
2,500 SqFt
Key Details
Sold Price $540,000
Property Type Single Family Home
Sub Type Detached Single
Listing Status Sold
Purchase Type For Sale
Square Footage 2,500 sqft
Price per Sqft $216
Subdivision Old Farm Village
MLS Listing ID 11719379
Sold Date 03/30/23
Style Traditional
Bedrooms 5
Full Baths 2
Half Baths 1
Year Built 1987
Annual Tax Amount $11,964
Tax Year 2021
Lot Size 10,145 Sqft
Lot Dimensions 10001
Property Description
Must see Greenhurst in the highly sought after Old Farm Village neighborhood! This beautifully maintained 5 bedroom, 2.5 bath + den, two story single family home is drenched with natural sunlight. New hardwoods flow throughout the first floor. Freshly painted eat-in kitchen with newer stainless steel appliances and dishwasher. The spacious family room adjacent to the kitchen boasts a gas fireplace and has doors leading out to the lovely backyard. First floor laundry room with newer washer/dryer. Den on first floor makes for a great office or bonus room. Powder room conveniently located on main floor has been updated. Head upstairs to the primary bedroom which features a custom walk-in closet and updated bathroom. There are three additional bedrooms upstairs with great closet space each carpeted. Custom window treatments throughout by Nanik and Lafayette. Basement is finished with an additional bedroom and tons of space for storage. Equipped with underground sprinklers and ADT security. New furnace/AC in early 2022, newer humidifier. 2 car attached garage. Driveway is 3 years old. Close to shopping, restaurants, and the highway. Award-winning school districts 102 & 125 featuring Adlai E Stevenson High School.
Location
State IL
County Lake
Area Buffalo Grove
Rooms
Basement Full
Interior
Interior Features Vaulted/Cathedral Ceilings, Hardwood Floors, First Floor Laundry, Walk-In Closet(s), Some Carpeting, Dining Combo, Drapes/Blinds
Heating Natural Gas, Forced Air
Cooling Central Air
Fireplaces Number 1
Fireplaces Type Gas Log
Fireplace Y
Appliance Range, Microwave, Dishwasher, Refrigerator, Freezer, Disposal, Stainless Steel Appliance(s)
Laundry In Unit, Sink
Exterior
Exterior Feature Patio, Porch
Parking Features Attached
Garage Spaces 2.0
Community Features Park, Curbs, Sidewalks, Street Lights, Street Paved
Roof Type Asphalt
Building
Lot Description Landscaped, Mature Trees
Sewer Public Sewer
Water Lake Michigan, Public
New Construction false
Schools
Elementary Schools Earl Pritchett School
Middle Schools Aptakisic Junior High School
High Schools Adlai E Stevenson High School
School District 102 , 102, 125
Others
HOA Fee Include None
Ownership Fee Simple
Special Listing Condition None
Read Less
Want to know what your home might be worth? Contact us for a FREE valuation!

Our team is ready to help you sell your home for the highest possible price ASAP

© 2024 Listings courtesy of MRED as distributed by MLS GRID. All Rights Reserved.
Bought with Melissa Siegal • @properties Christie's International Real Estate

GET MORE INFORMATION





