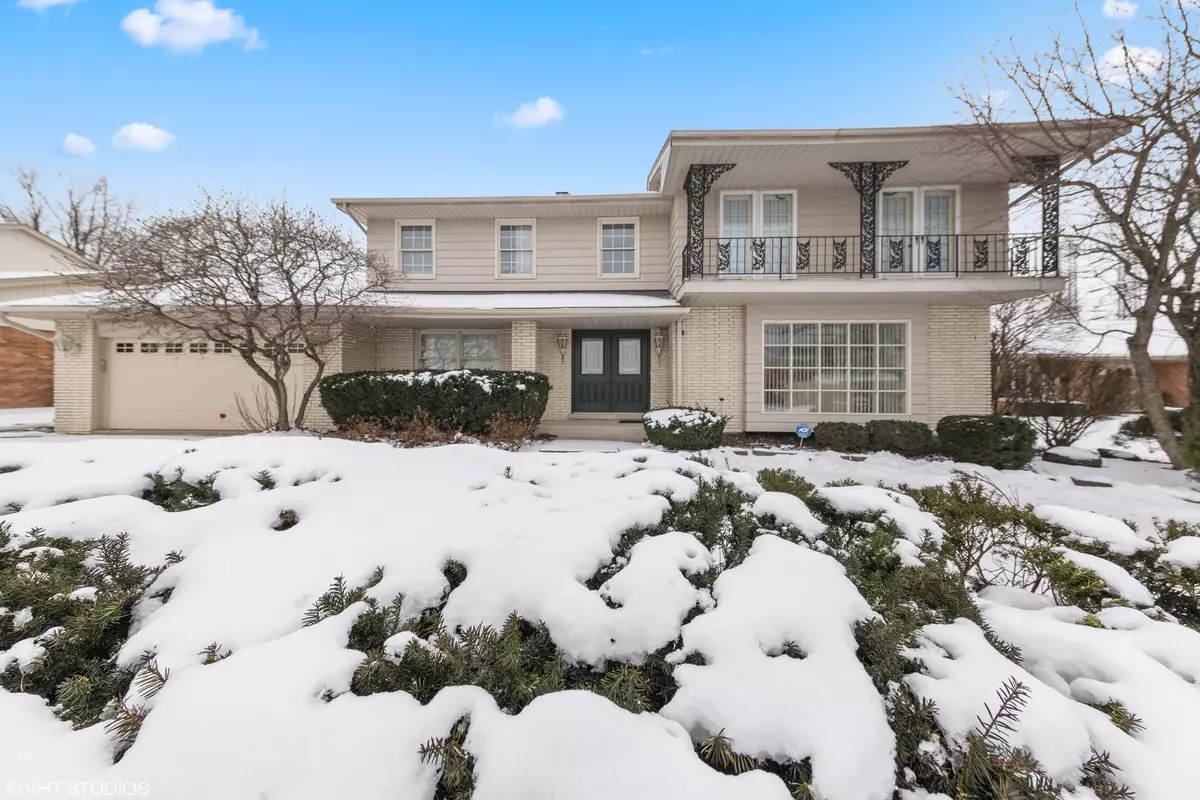$412,500
$425,000
2.9%For more information regarding the value of a property, please contact us for a free consultation.
7515 W Ute LN Palos Heights, IL 60463
4 Beds
2.5 Baths
2,720 SqFt
Key Details
Sold Price $412,500
Property Type Single Family Home
Sub Type Detached Single
Listing Status Sold
Purchase Type For Sale
Square Footage 2,720 sqft
Price per Sqft $151
MLS Listing ID 11711654
Sold Date 03/31/23
Style Colonial
Bedrooms 4
Full Baths 2
Half Baths 1
Year Built 1975
Annual Tax Amount $6,859
Tax Year 2021
Lot Size 0.252 Acres
Lot Dimensions 85X127
Property Description
This expansive, classic two-story colonial in the highly coveted Ishnala subdivision has everything that you've been looking for and more! A circle drive and front porch graciously welcomes your guests before entering the home where everything has been meticulously maintained. Exquisitely tailored kitchen hosting handcrafted maple cabinetry with integrated pantry, hard surface countertops, and large eat-in area/breakfast nook. Fridge 2020! Open concept floorplan offers formal entryway, generous dining room, sun drenched living room, large family room showcasing brick stacked fireplace surrounded by built-ins and slider with views and access to a massive composite deck with lush backyard grounds to enjoy those warm summer nights! Huge mudroom/laundry room perfect for lockers! Upstairs features a large, impressive primary bedroom w/ ensuite and humungous walk-in closet. Three additional guest bedrooms, 1 of which has French Door access to 2nd floor balcony, and full bath complete the 2nd level. Ideal for growing families or work from home scenarios. Finished basement adds another level of living space hosting recreation room and ample storage as well as full size wet bar! Prime location: close to award winning Stagg HS, Palos East Elementary, Palos South Middle, forest preserves, shopping, transportation, nightlife/entertainment, hospital and so much more!
Location
State IL
County Cook
Area Palos Heights
Rooms
Basement Partial
Interior
Interior Features Bar-Wet, First Floor Laundry, Built-in Features, Walk-In Closet(s), Some Carpeting, Some Wall-To-Wall Cp, Paneling, Pantry
Heating Natural Gas, Forced Air
Cooling Central Air
Fireplaces Number 1
Fireplaces Type Gas Starter
Equipment Humidifier, Ceiling Fan(s), Sump Pump, Water Heater-Gas
Fireplace Y
Appliance Double Oven, Microwave, Dishwasher, Refrigerator, Washer, Dryer, Disposal, Cooktop, Gas Cooktop
Laundry Gas Dryer Hookup, In Unit, Sink
Exterior
Exterior Feature Balcony, Deck, Patio
Parking Features Attached
Garage Spaces 2.5
Community Features Park, Curbs, Sidewalks, Street Lights, Street Paved
Roof Type Asphalt
Building
Lot Description Forest Preserve Adjacent, Mature Trees, Backs to Trees/Woods, Sidewalks, Streetlights
Sewer Public Sewer
Water Lake Michigan, Public
New Construction false
Schools
Elementary Schools Palos East Elementary School
Middle Schools Palos South Middle School
High Schools Amos Alonzo Stagg High School
School District 118 , 118, 230
Others
HOA Fee Include None
Ownership Fee Simple
Special Listing Condition None
Read Less
Want to know what your home might be worth? Contact us for a FREE valuation!

Our team is ready to help you sell your home for the highest possible price ASAP

© 2024 Listings courtesy of MRED as distributed by MLS GRID. All Rights Reserved.
Bought with Leticia Tassone • Compass

GET MORE INFORMATION





