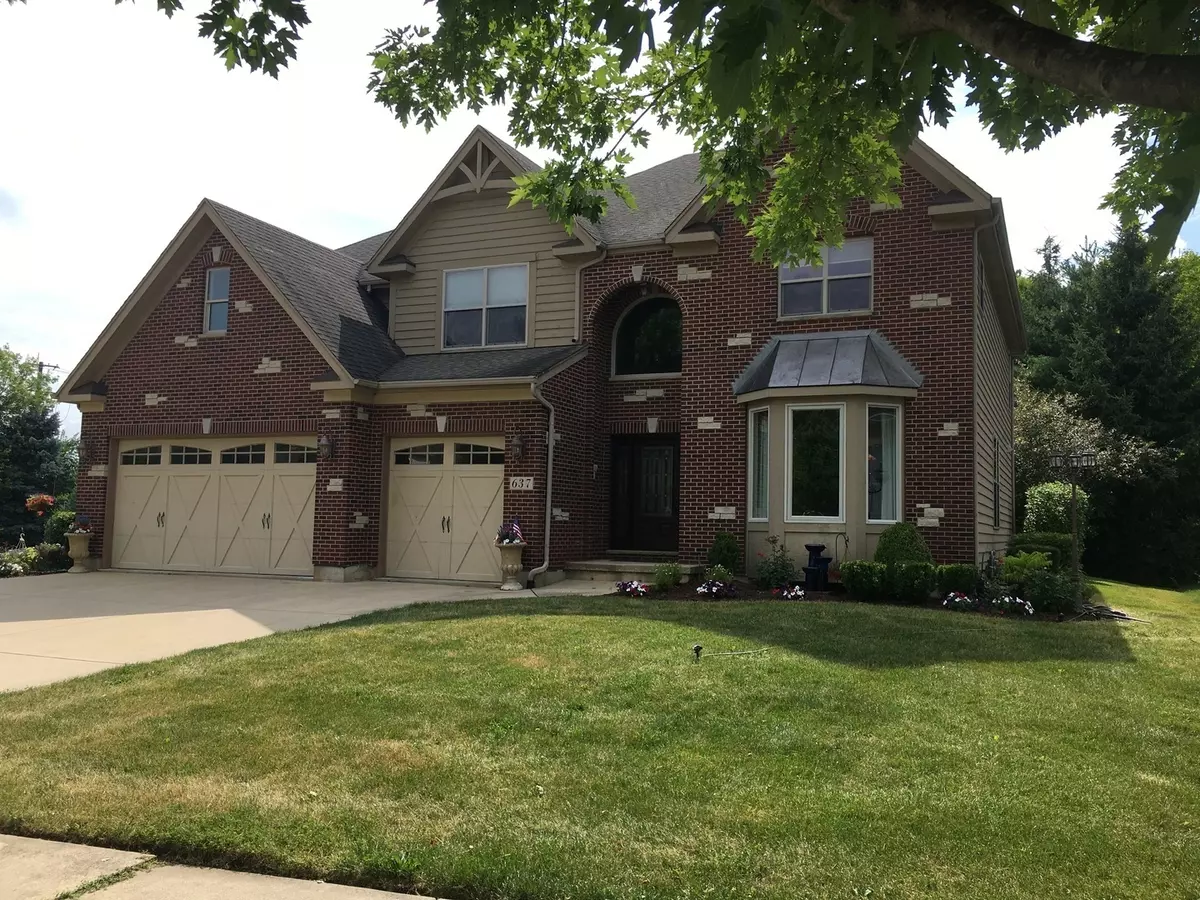$455,000
$464,900
2.1%For more information regarding the value of a property, please contact us for a free consultation.
637 SHEFFIELD CIR Sugar Grove, IL 60554
5 Beds
3.5 Baths
3,158 SqFt
Key Details
Sold Price $455,000
Property Type Single Family Home
Sub Type Detached Single
Listing Status Sold
Purchase Type For Sale
Square Footage 3,158 sqft
Price per Sqft $144
Subdivision Black Walnut Trails
MLS Listing ID 11694245
Sold Date 04/04/23
Style Traditional
Bedrooms 5
Full Baths 3
Half Baths 1
HOA Fees $39/ann
Year Built 2005
Annual Tax Amount $13,100
Tax Year 2021
Lot Size 0.335 Acres
Lot Dimensions 82X178X75X152
Property Description
STUNNING & extremely well kept home offering 5 beds, 3-1/2 baths. All the bells and whistles are here. 2-story family room w/ over-sized windows and floor to ceiling brick/stone fireplace is the center piece of the main level. Additionally, a formal living, dining room, den, kitchen and large eating area offer hardwood flooring and plenty of room for the entire family. Kitchen features cherry cabinets, granite counter tops, large center island w/ wine fridge and all stainless appliances. MBR has tray ceiling, full vanity bath with whirlpool tub, separate shower, dual walk-in closets and vaulted ceilings. Generous sized BR's all have large closets and ceiling fans. Canned lighting, remodeled baths, gas fireplace. Fully finished basement is an amazing area for entertaining, wet-bar with fridge and ice-maker, full bath, 5th bedroom and huge storage room. Oversize 3 car garage with cabinets, shelving, epoxy floor, high ceilings and more storage. New furnace, Dec/2022. Prof landscaped yard and sits next to open space. You deserve this!
Location
State IL
County Kane
Area Sugar Grove
Rooms
Basement Full
Interior
Interior Features Vaulted/Cathedral Ceilings, Bar-Wet, Hardwood Floors, First Floor Laundry, Walk-In Closet(s)
Heating Natural Gas
Cooling Central Air
Fireplaces Number 1
Fireplaces Type Gas Log
Equipment Humidifier, TV-Cable, CO Detectors, Ceiling Fan(s), Sump Pump, Radon Mitigation System
Fireplace Y
Appliance Range, Microwave, Dishwasher, Refrigerator, Bar Fridge, Washer, Dryer, Disposal, Stainless Steel Appliance(s), Wine Refrigerator
Laundry Sink
Exterior
Exterior Feature Stamped Concrete Patio
Parking Features Attached
Garage Spaces 3.0
Community Features Park, Tennis Court(s), Lake, Sidewalks, Street Lights, Street Paved
Roof Type Asphalt
Building
Lot Description Landscaped
Sewer Public Sewer
Water Public
New Construction false
Schools
School District 302 , 302, 302
Others
HOA Fee Include None
Ownership Fee Simple w/ HO Assn.
Special Listing Condition None
Read Less
Want to know what your home might be worth? Contact us for a FREE valuation!

Our team is ready to help you sell your home for the highest possible price ASAP

© 2024 Listings courtesy of MRED as distributed by MLS GRID. All Rights Reserved.
Bought with Kelly Schmidt • Coldwell Banker Realty

GET MORE INFORMATION





