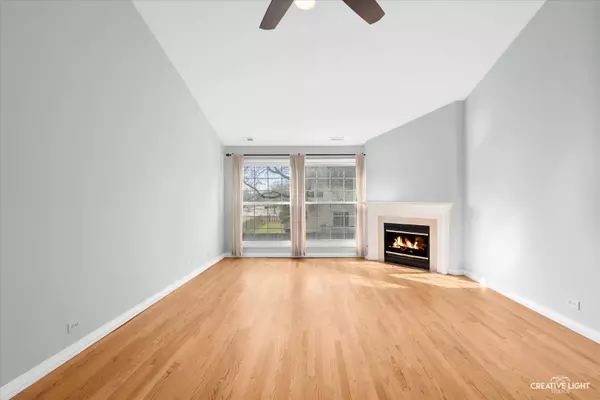$301,325
$300,000
0.4%For more information regarding the value of a property, please contact us for a free consultation.
1132 SPRING GARDEN CIR #32 Naperville, IL 60563
2 Beds
2 Baths
1,795 SqFt
Key Details
Sold Price $301,325
Property Type Condo
Sub Type Condo
Listing Status Sold
Purchase Type For Sale
Square Footage 1,795 sqft
Price per Sqft $167
Subdivision The Mansions
MLS Listing ID 11732145
Sold Date 03/31/23
Bedrooms 2
Full Baths 2
HOA Fees $384/mo
Rental Info No
Year Built 1982
Annual Tax Amount $2,914
Tax Year 2021
Lot Dimensions COMMON
Property Description
Far North Naperville Location. 2nd floor ranch model with volume ceilings give the 1,795 SQFT of living space a boost of comfort and feel. Natural light beams in to all spaces of the home. Entire home has been professionally painted. Newly refinished solid oak hardwood floors providing a rich, continuity through the living space. The living room is a place you'll want to spend time, as the volume ceiling brings your eyes to the no maintenance fireplace with attractive gas log set. Along with an eat in kitchen, the home offers a separate dining room with impressive vaulted ceiling with a large attractive chandelier to finish off this inviting space. The kitchen features newer white antiqued cabinets, stainless steel appliances and hardwood floors. The laundry room shows new whirlpool washer and dryer, Furnace with UV blue-light system for fresh, clean air. Primary bedroom with walk-in closet, 3 oversized windows with custom Hunter Douglas blinds allow sunlight to pour in and warm the space and elevate your mood. Large ensuite bath with second walk in closet, oversized tub, separate shower and tall vanity. The home offers private balcony deck, large enough to place a table with chairs. Two car attached garage offers additional storage space under stairs. Walk to parks and Costco plaza. 2 mins to i88, 4 mins to metra station and downtown Naperville. Award winning District 203 Schools
Location
State IL
County Du Page
Area Naperville
Rooms
Basement None
Interior
Interior Features Hardwood Floors, Laundry Hook-Up in Unit
Heating Natural Gas, Forced Air
Cooling Central Air
Fireplaces Number 1
Fireplaces Type Gas Log, Gas Starter
Equipment Humidifier, CO Detectors, Ceiling Fan(s), Water Heater-Gas
Fireplace Y
Appliance Range, Microwave, Dishwasher, Refrigerator, Washer, Dryer, Trash Compactor
Exterior
Exterior Feature Balcony, Storms/Screens, End Unit
Parking Features Attached
Garage Spaces 2.0
Amenities Available Security Door Lock(s)
Roof Type Asphalt
Building
Story 2
Sewer Sewer-Storm
Water Lake Michigan
New Construction false
Schools
Elementary Schools Beebe Elementary School
Middle Schools Jefferson Junior High School
High Schools Naperville North High School
School District 203 , 203, 203
Others
HOA Fee Include Insurance, Exterior Maintenance, Lawn Care, Snow Removal
Ownership Condo
Special Listing Condition None
Pets Allowed Cats OK, Dogs OK
Read Less
Want to know what your home might be worth? Contact us for a FREE valuation!

Our team is ready to help you sell your home for the highest possible price ASAP

© 2024 Listings courtesy of MRED as distributed by MLS GRID. All Rights Reserved.
Bought with Sue Kenealy • Platinum Partners Realtors

GET MORE INFORMATION





