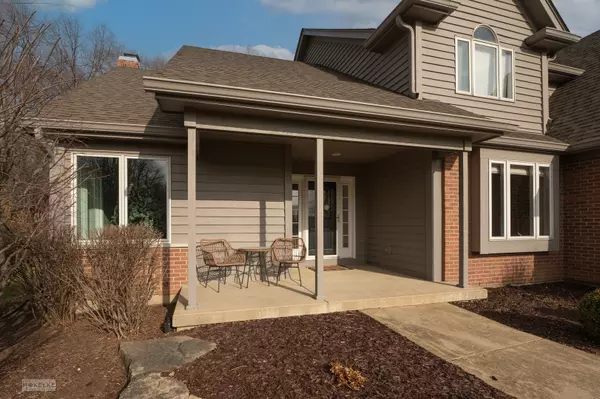$467,500
$475,000
1.6%For more information regarding the value of a property, please contact us for a free consultation.
43W140 Kenmar DR Elburn, IL 60119
4 Beds
2.5 Baths
2,692 SqFt
Key Details
Sold Price $467,500
Property Type Single Family Home
Sub Type Detached Single
Listing Status Sold
Purchase Type For Sale
Square Footage 2,692 sqft
Price per Sqft $173
Subdivision Winden Oaks
MLS Listing ID 11723113
Sold Date 04/05/23
Style Traditional
Bedrooms 4
Full Baths 2
Half Baths 1
Year Built 1998
Tax Year 2021
Lot Size 1.000 Acres
Lot Dimensions 135 X 325 X 135 X 326
Property Description
WELCOME to 43W140 Kenmar Drive! Nestled in the trees on an acre lot backing to the 16th tee box of Hughes Creek Golf Club! This stunning 2-Story has an open floor plan filled with natural light!! Hardwood floors on the entire first floor including the stairs recently re-finished in 2020! Updated light fixtures and paint throughout! Light-filled Dining Room great for entertaining! Vaulted Ceiling in the Family Room with floor-to-ceiling gas Fireplace with plank accent wall and custom-built mantel!! Updated Half Bath with New Vanity, mirror, lights, toilet and shiplap accent wall. Amazing Spacious Kitchen with oversized center island, eating area with access to an oversized deck! Newer appliances - Dishwasher 2021 included along with new sink and faucet! Custom doors for pantry! Updated laundry / mud room with cabinets, sink & including washer / dryer ( 12-22). Second floor features very spacious bedrooms! New flooring and oversized baseboard trim on the second level! Master suite with double doors, trey ceiling, walk-in closet and en suite bathroom featuring his / her sinks, soaker tub and separate shower! Three additional bedrooms with vaulted ceilings, with access to a secondary bathroom, with double sinks and separate shower area! Large Finished Basement with space for exercise area or entertaining area. Don't forget the spacious storage areas along with a rough-in for a full bath. Exterior of the home features a large deck with a very private lot. Invisible Fence around the front and back yard! Roof (2016), HVAC (2015) Exterior Painted (2017) Active Radon Mitigation System. Side-Load 2.5-garage with new heater. Extra storage with separate shed. Great location close to Metra, shopping, and dining!
Location
State IL
County Kane
Area Elburn
Rooms
Basement Full
Interior
Interior Features Vaulted/Cathedral Ceilings, Hardwood Floors, First Floor Laundry, Walk-In Closet(s)
Heating Natural Gas, Forced Air
Cooling Central Air
Fireplaces Number 1
Fireplaces Type Wood Burning
Equipment Humidifier, Water-Softener Owned, CO Detectors, Ceiling Fan(s), Sump Pump, Radon Mitigation System
Fireplace Y
Appliance Range, Microwave, Dishwasher, Refrigerator, Washer, Dryer, Range Hood
Laundry Gas Dryer Hookup, In Unit, Sink
Exterior
Exterior Feature Deck
Parking Features Attached
Garage Spaces 2.5
Roof Type Asphalt
Building
Lot Description Golf Course Lot, Landscaped, Wooded
Sewer Septic-Private
Water Private Well
New Construction false
Schools
Elementary Schools Blackberry Creek Elementary Scho
Middle Schools Harter Middle School
High Schools Kaneland High School
School District 302 , 302, 302
Others
HOA Fee Include None
Ownership Fee Simple
Special Listing Condition None
Read Less
Want to know what your home might be worth? Contact us for a FREE valuation!

Our team is ready to help you sell your home for the highest possible price ASAP

© 2024 Listings courtesy of MRED as distributed by MLS GRID. All Rights Reserved.
Bought with Joyce Courtney • The HomeCourt Real Estate

GET MORE INFORMATION





