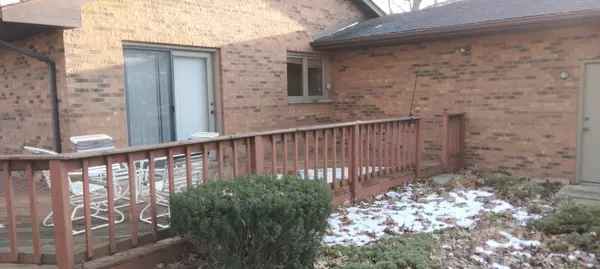$275,000
$289,900
5.1%For more information regarding the value of a property, please contact us for a free consultation.
2220 FUNDERBURK DR Winthrop Harbor, IL 60096
4 Beds
3.5 Baths
2,464 SqFt
Key Details
Sold Price $275,000
Property Type Single Family Home
Sub Type Detached Single
Listing Status Sold
Purchase Type For Sale
Square Footage 2,464 sqft
Price per Sqft $111
Subdivision The Oaks
MLS Listing ID 11726254
Sold Date 04/07/23
Style Ranch
Bedrooms 4
Full Baths 3
Half Baths 1
Year Built 1987
Annual Tax Amount $6,914
Tax Year 2021
Lot Size 0.330 Acres
Lot Dimensions 187321
Property Description
LOVELY BRICK RANCH IN QUIET SERENE DESIREABLE WOODED AREA. HOME FEATURES: 3 BEDROOMS; 3.5 BATHS; LIVINGING ROOM WITH VAULTED CEILING, SKYLIGHTS, STONE (GAS) DUAL FIREPLACE, HUGE- PICTURE WINDOWS OVERLOOKING MASSIVE DECK AND GAZEBO; KITCHEN WITH GOOD COUNTER SPACE, ALL APPLIANCES (AS-IS), OODLES OF CABINETS AND ADD'L EATING AREA WITH ACCESS TO DECK; FORMAL DININGROOM WITH SHARED FIREPLACE AND GREAT WINDOW EXPOSURE; MASTER BEDROOM WITH WALK-IN CLOSET AND FULL BATH WITH SKYLITE; 2 LARGE ADD'L BRS SHARING MAIN BATH; IST FLOOR LAUNDRY WITH HALF BATH AND ACCESS TO GARAGE; FINISHED BSMT WITH POSSIBLE IN-LAW UNIT - ADD'L BEDROOM(OFC) AND WALK-IN CLOSET, FULL KITCHEN, BATH WITH SHOWER; PLUS FAMILY ROOM, REC ROOM, UTILITY ROOM, AND CRAWL SPACE STORAGE; 2 CAR ATTACHED GARAGE; CONCRETE DRIVE; 1/3 ACRE IRREGULAR LOT; 200 AMP C/B SERVICE, GAS F/A HEAT; CEILING FANS; MUCH MORE. LONG TIME SENIOR OWNER HATES TO LEAVE. HOME IS BEING SOLD AS-IS.
Location
State IL
County Lake
Area Winthrop Harbor
Rooms
Basement Partial
Interior
Interior Features Vaulted/Cathedral Ceilings, Skylight(s), First Floor Bedroom, In-Law Arrangement, First Floor Laundry, First Floor Full Bath, Walk-In Closet(s), Open Floorplan, Some Carpeting, Some Window Treatmnt, Separate Dining Room, Paneling
Heating Natural Gas, Forced Air
Cooling Central Air
Fireplaces Number 1
Fireplaces Type Double Sided, Gas Log
Fireplace Y
Appliance Double Oven, Range, Dishwasher, Refrigerator, Washer, Dryer
Laundry Gas Dryer Hookup, In Unit
Exterior
Exterior Feature Deck, Storms/Screens, Other
Parking Features Attached
Garage Spaces 2.0
Community Features Street Lights, Street Paved
Roof Type Asphalt
Building
Lot Description Irregular Lot, Wooded, Mature Trees, Streetlights
Sewer Public Sewer
Water Public
New Construction false
Schools
Elementary Schools Westfield Elementary School
Middle Schools North Prairie Junior High School
High Schools Zion Central Middle School
School District 1 , 1, 99
Others
HOA Fee Include None
Ownership Fee Simple
Special Listing Condition None
Read Less
Want to know what your home might be worth? Contact us for a FREE valuation!

Our team is ready to help you sell your home for the highest possible price ASAP

© 2024 Listings courtesy of MRED as distributed by MLS GRID. All Rights Reserved.
Bought with Gerard Scheffler • Home Gallery Realty Corp.

GET MORE INFORMATION





