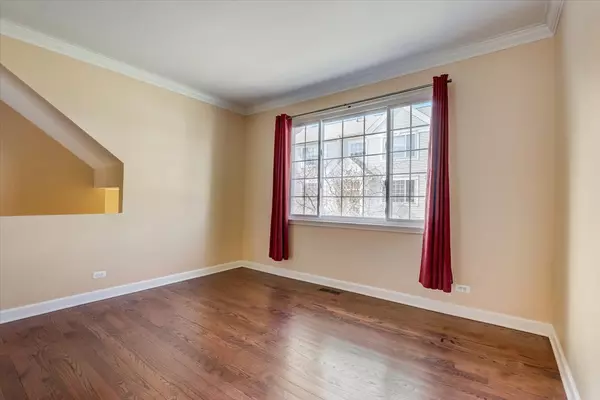$300,000
$275,000
9.1%For more information regarding the value of a property, please contact us for a free consultation.
3372 Ravinia CIR Aurora, IL 60504
3 Beds
2.5 Baths
1,806 SqFt
Key Details
Sold Price $300,000
Property Type Townhouse
Sub Type Townhouse-2 Story
Listing Status Sold
Purchase Type For Sale
Square Footage 1,806 sqft
Price per Sqft $166
Subdivision Ogden Pointe
MLS Listing ID 11740008
Sold Date 04/10/23
Bedrooms 3
Full Baths 2
Half Baths 1
HOA Fees $341/mo
Rental Info Yes
Year Built 1996
Annual Tax Amount $4,713
Tax Year 2021
Lot Dimensions COMMON
Property Description
Welcome Home! 3 levels completely move-in ready. Everything has been upgraded. This wonderful Ogden Pointe townhome was remodeled in 2017. You will step in and admire the gleaming Oak Hardwood flooring and crown molding on the main level. The Anderson windows (2015) will let in that radiant sunshine! The Kitchen is ready for it's next chef with plenty of cabinet space, quartz countertops and LG appliances (2017). Bedrooms located on third level with your primary on suite and second full bathroom. Lower level has a den with brand new carpet and has been freshly painted. The garage door was recently updated (2020). Terrific location for shopping and dining. Close to I-88/Route 59 for car travel and 7 minutes from BNSF for train commute, plus biking and trail access minutes from doorstep. This will not last! A preferred lender offers a reduced interest rate for this listing.
Location
State IL
County Du Page
Area Aurora / Eola
Rooms
Basement English
Interior
Interior Features Hardwood Floors, First Floor Laundry, Laundry Hook-Up in Unit, Walk-In Closet(s)
Heating Natural Gas, Forced Air
Cooling Central Air
Equipment Humidifier, CO Detectors, Ceiling Fan(s)
Fireplace N
Appliance Range, Microwave, Dishwasher, Refrigerator, Washer, Dryer, Disposal, Stainless Steel Appliance(s)
Laundry Gas Dryer Hookup, In Unit
Exterior
Exterior Feature Balcony, Storms/Screens, Cable Access
Garage Attached
Garage Spaces 2.0
Amenities Available Party Room
Waterfront false
Roof Type Asphalt
Building
Story 2
Sewer Public Sewer
Water Lake Michigan
New Construction false
Schools
Elementary Schools Mccarty Elementary School
Middle Schools Fischer Middle School
High Schools Waubonsie Valley High School
School District 204 , 204, 204
Others
HOA Fee Include Clubhouse, Exterior Maintenance, Lawn Care, Snow Removal
Ownership Condo
Special Listing Condition None
Pets Description Cats OK, Dogs OK, Number Limit
Read Less
Want to know what your home might be worth? Contact us for a FREE valuation!

Our team is ready to help you sell your home for the highest possible price ASAP

© 2024 Listings courtesy of MRED as distributed by MLS GRID. All Rights Reserved.
Bought with Shawn-Daria Dowd • john greene, Realtor

GET MORE INFORMATION





