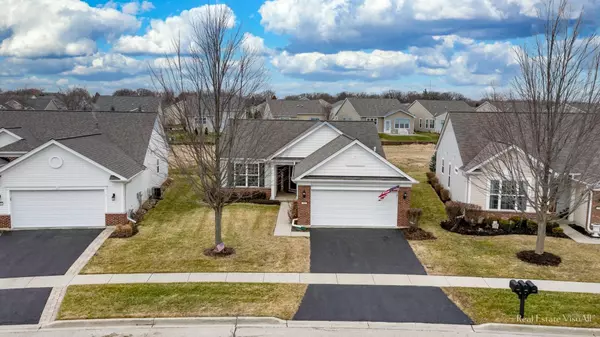$309,900
$309,900
For more information regarding the value of a property, please contact us for a free consultation.
2856 Edgewater DR Elgin, IL 60124
2 Beds
2 Baths
1,671 SqFt
Key Details
Sold Price $309,900
Property Type Single Family Home
Sub Type Detached Single
Listing Status Sold
Purchase Type For Sale
Square Footage 1,671 sqft
Price per Sqft $185
Subdivision Edgewater By Del Webb
MLS Listing ID 11704956
Sold Date 04/07/23
Style Ranch
Bedrooms 2
Full Baths 2
Year Built 2008
Annual Tax Amount $4,988
Tax Year 2021
Lot Dimensions 48X132X70X118
Property Description
*EDGEWATER BY DEL WEBB* Winthrop Model with 1671 SQUARE FEET PLUS DEN , AND "EXTENDED GARAGE"- 4' deeper for Storage*Hardwood floors in kitchen and Eating Area and large pantry*42" tall kitchen cabinets* Stainless Steel appliances and corian counters*New HWH 2018* Bay window in master bedroom*Open space behind house for extra privacy*Newly painted.* There is no floor coverings in LR,DR, & Bedrooms but engineered hardwood in kitchen and Eating Area so put in what you want* House has been built with "Handicap Accessible" features: Doors widened, Roll-in master bath shower, vanity change, opened up commode room, 2nd door with ramp from garage to interior of house, ramp to backyard. Real Estate taxes for 2021 without a Sr. Freeze was estimated by tax assessor as $6657.38. Edgewater by Del Webb takes care of snow and grass maintenance, seal coats driveways every 2 yrs, is a gated community with a 24/7 guard, and has Creekside Lodge with indoor and outdoor pools, a Fitness Center, many activities and outdoor tennis/pickle ball and bocce courts. This is a "Life Style" with so much to do! HOME VACANT SO QUICK CLOSING POSSIBLE!!
Location
State IL
County Kane
Area Elgin
Rooms
Basement None
Interior
Interior Features Hardwood Floors, First Floor Bedroom, First Floor Laundry, First Floor Full Bath, Walk-In Closet(s), Ceiling - 9 Foot, Open Floorplan, Some Window Treatmnt, Some Wood Floors, Pantry
Heating Natural Gas, Forced Air
Cooling Central Air
Fireplace N
Appliance Range, Microwave, Dishwasher, Refrigerator, Washer, Dryer, Stainless Steel Appliance(s), Built-In Oven, Range Hood
Laundry In Unit, Sink
Exterior
Garage Attached
Garage Spaces 2.0
Community Features Clubhouse, Pool, Tennis Court(s), Gated, Sidewalks, Other
Roof Type Asphalt
Building
Lot Description Landscaped, Backs to Open Grnd, Level
Sewer Public Sewer
Water Public
New Construction false
Schools
School District 46 , 46, 46
Others
HOA Fee Include Insurance, Security, Clubhouse, Exercise Facilities, Pool, Lawn Care, Snow Removal
Ownership Fee Simple w/ HO Assn.
Special Listing Condition None
Read Less
Want to know what your home might be worth? Contact us for a FREE valuation!

Our team is ready to help you sell your home for the highest possible price ASAP

© 2024 Listings courtesy of MRED as distributed by MLS GRID. All Rights Reserved.
Bought with Linda Sala • Berkshire Hathaway HomeServices Starck Real Estate

GET MORE INFORMATION





