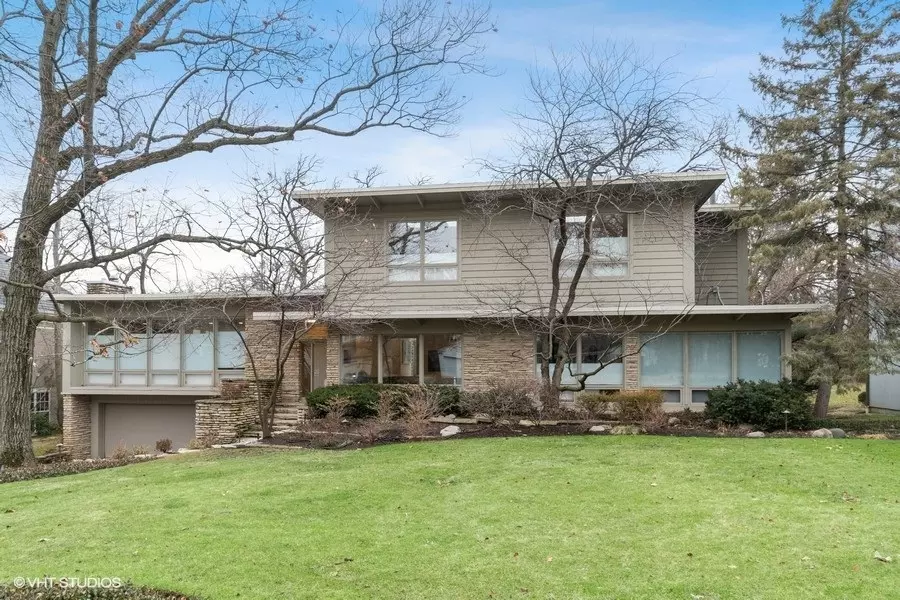$1,250,000
$1,375,000
9.1%For more information regarding the value of a property, please contact us for a free consultation.
827 Kimballwood LN Highland Park, IL 60035
6 Beds
4.5 Baths
6,719 SqFt
Key Details
Sold Price $1,250,000
Property Type Single Family Home
Sub Type Detached Single
Listing Status Sold
Purchase Type For Sale
Square Footage 6,719 sqft
Price per Sqft $186
Subdivision Kimball Estates
MLS Listing ID 11703268
Sold Date 04/11/23
Bedrooms 6
Full Baths 4
Half Baths 1
Year Built 1953
Annual Tax Amount $22,576
Tax Year 2021
Lot Size 0.530 Acres
Lot Dimensions 100 X 231
Property Description
Good things come to those who wait! This 6 bedroom, 4 full and 1 half bath mid-century modern home is located on over a 1/2 acre on one of Highland Park's premier streets. The first level features hardwood floors, vaulted ceilings and an abundance of natural light from numerous large-scale windows. Graciously sized combination living/family room with stone fireplace opens to dining room. A cook's kitchen complete with custom wood slab cabinetry, professional stainless-steel appliances, large island with seating and storage, plus a sun-filled eat-in area. Cozy sitting room off kitchen leads to the upstairs primary suite. Second level encompasses the private primary suite featuring office with custom built-in, large bedroom that overlooks yard and 2 organized walk-in closets. Primary bath features double vanities with natural stone counters, large shower and Whirlpool tub. 3 additional bedrooms, one with newer en-suite bath and the other two share newer hall bath. Walkout lower level completes this home with recreation room, 5th bedroom, full bath, office/6th bedroom, laundry/mudroom and garage access PLUS exercise room with French doors leading to a private walled patio with in-ground spa. Lush professionally landscaped yard with huge cedar deck. A fabulous home in an ideal location, close to town, train, The Green Bay Trail and the lake.
Location
State IL
County Lake
Area Highland Park
Rooms
Basement Full, Walkout
Interior
Interior Features Vaulted/Cathedral Ceilings, Skylight(s), Hardwood Floors, First Floor Bedroom, First Floor Full Bath, Built-in Features, Walk-In Closet(s), Beamed Ceilings
Heating Natural Gas, Forced Air, Zoned
Cooling Central Air, Zoned
Fireplaces Number 1
Fireplaces Type Wood Burning
Equipment Humidifier, TV-Cable, Security System, CO Detectors, Sump Pump, Sprinkler-Lawn, Air Purifier, Backup Sump Pump;, Multiple Water Heaters
Fireplace Y
Appliance Double Oven, Microwave, Dishwasher, High End Refrigerator, Freezer, Washer, Dryer, Disposal, Stainless Steel Appliance(s), Cooktop, Built-In Oven, Range Hood, Water Purifier
Laundry Common Area, Sink
Exterior
Exterior Feature Deck, Hot Tub, Brick Paver Patio, Invisible Fence
Parking Features Attached
Garage Spaces 2.0
Community Features Curbs, Sidewalks, Street Lights, Street Paved
Roof Type Rubber
Building
Lot Description Landscaped, Mature Trees, Electric Fence
Sewer Public Sewer
Water Lake Michigan
New Construction false
Schools
Elementary Schools Indian Trail Elementary School
Middle Schools Edgewood Middle School
High Schools Highland Park High School
School District 112 , 112, 113
Others
HOA Fee Include None
Ownership Fee Simple
Special Listing Condition List Broker Must Accompany
Read Less
Want to know what your home might be worth? Contact us for a FREE valuation!

Our team is ready to help you sell your home for the highest possible price ASAP

© 2024 Listings courtesy of MRED as distributed by MLS GRID. All Rights Reserved.
Bought with Janet Borden • Compass

GET MORE INFORMATION





