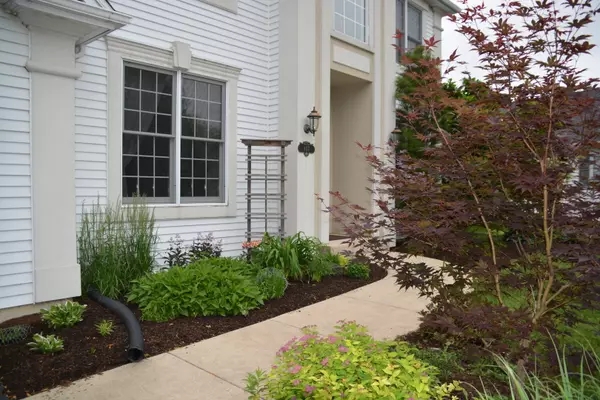$405,000
$404,900
For more information regarding the value of a property, please contact us for a free consultation.
807 Sharp CT Elburn, IL 60119
3 Beds
2.5 Baths
2,101 SqFt
Key Details
Sold Price $405,000
Property Type Single Family Home
Sub Type Detached Single
Listing Status Sold
Purchase Type For Sale
Square Footage 2,101 sqft
Price per Sqft $192
Subdivision Prairie Valley
MLS Listing ID 11728179
Sold Date 04/12/23
Bedrooms 3
Full Baths 2
Half Baths 1
Year Built 1998
Annual Tax Amount $8,422
Tax Year 2021
Lot Size 0.260 Acres
Lot Dimensions 11181
Property Description
Don't miss the opportunity to own this beautiful custom built John Hall home! Stately and pristine from the curb on a premium lot with stunning water views from your expansive back deck. Enjoy an open and airy main floor complete with formal dining and living rooms, well appointed kitchen, and a great room with soaring double high windows, custom millwork throughout, a beautiful fireplace, and a gorgeous staircase. Hardwood on main level. Upstairs boasts a fully appointed primary suite with french doors and 2 more large bedrooms. There is room to create your own space in the full unfinished basement. Basement has 9 ft. ceilings and is plumbed for a bath. Even a dog run tucked in the back for your furry friend! Recent updates include: 9 ft. contractor grade, commercial sized garage door with a heated tandem 3.5 car garage. Newer driveway (2 years old), newer roof, deck, AC, furnace, hot water heater, dryvit, (3years old). Water softener (5 years old), Minutes from METRA, I-88 interchange, elementary school, library, shopping and dining. This one won't last!
Location
State IL
County Kane
Area Elburn
Rooms
Basement Full
Interior
Interior Features Vaulted/Cathedral Ceilings, Skylight(s), Hardwood Floors, First Floor Laundry, Walk-In Closet(s), Some Carpeting, Special Millwork, Some Wood Floors, Drapes/Blinds, Separate Dining Room
Heating Natural Gas, Forced Air
Cooling Central Air
Fireplaces Number 1
Fireplaces Type Gas Log, Gas Starter
Equipment Humidifier, Water-Softener Owned, Ceiling Fan(s), Sump Pump, Generator
Fireplace Y
Appliance Range, Microwave, Dishwasher, Refrigerator, Washer, Dryer, Disposal, Stainless Steel Appliance(s), Water Softener Owned
Exterior
Exterior Feature Deck
Parking Features Attached
Garage Spaces 3.5
Community Features Curbs, Sidewalks, Street Lights, Street Paved
Building
Lot Description Cul-De-Sac, Landscaped, Pond(s), Water View, Mature Trees, Views, Sidewalks, Streetlights, Waterfront
Sewer Public Sewer
Water Public
New Construction false
Schools
School District 302 , 302, 302
Others
HOA Fee Include None
Ownership Fee Simple
Special Listing Condition None
Read Less
Want to know what your home might be worth? Contact us for a FREE valuation!

Our team is ready to help you sell your home for the highest possible price ASAP

© 2024 Listings courtesy of MRED as distributed by MLS GRID. All Rights Reserved.
Bought with Jean Hoyle • @properties Christie's International Real Estate

GET MORE INFORMATION





