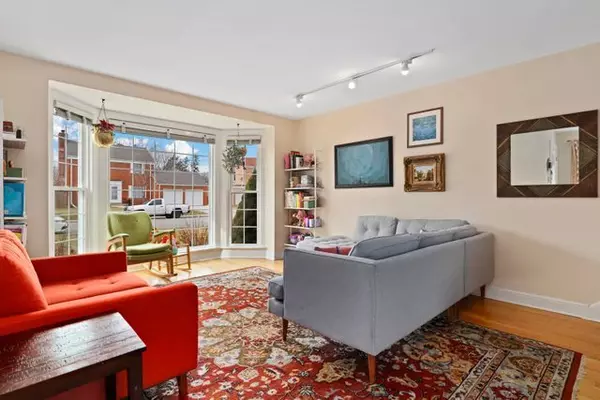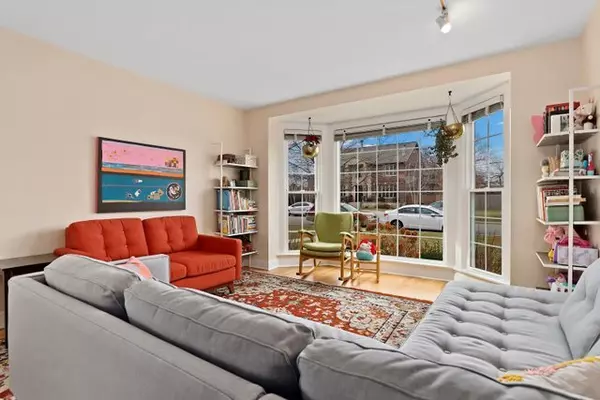$381,000
$380,000
0.3%For more information regarding the value of a property, please contact us for a free consultation.
6421 N Trumbull AVE Lincolnwood, IL 60712
3 Beds
1.5 Baths
1,388 SqFt
Key Details
Sold Price $381,000
Property Type Single Family Home
Sub Type 1/2 Duplex
Listing Status Sold
Purchase Type For Sale
Square Footage 1,388 sqft
Price per Sqft $274
MLS Listing ID 11713627
Sold Date 04/14/23
Bedrooms 3
Full Baths 1
Half Baths 1
Year Built 1944
Annual Tax Amount $5,697
Tax Year 2021
Lot Dimensions 32X125
Property Description
Nothing to do, but move in and enjoy this beautifully updated 3 bedroom 1.5 bath townhome in Lincolnwood. Bright and sunny corner unit, lives like a house. Large living room with floor to ceiling bay windows. Kitchen completely redone in 2021 with today's modern style. White cabinets, granite countertops, stainless appliances, gold lighting and fixtures with a convenient dining space. Updated 1st floor powder room with new tile flooring that flows to the sun drenched back family room. 2nd floor with 3 nice sized bedrooms, all with custom Elfa closet systems. Hardwood floors throughout. Updated full bath. Pull down attic for storage. Large backyard with privacy fence, a flagstone path that leads to a beautiful raised cedar deck, low maintenance perennial garden and freshly painted 1.5 car garage. So many recent updates! Newer electrical panel, copper plumbing, furnace, AC, hot water heater, sump pump, crawl space vapor barrier, appliances, dryer and much more. Excellent location. Close to restaurants, forest preserves, hiking/biking trails, public transportation, easy access to I-94, Chicago and North Shore suburbs.
Location
State IL
County Cook
Area Lincolnwood
Rooms
Basement None
Interior
Interior Features Hardwood Floors, First Floor Laundry, Laundry Hook-Up in Unit
Heating Natural Gas, Forced Air
Cooling Central Air
Equipment Ceiling Fan(s), Sump Pump
Fireplace N
Appliance Range, Microwave, Dishwasher, Refrigerator, Stainless Steel Appliance(s)
Laundry Gas Dryer Hookup, In Unit, Sink
Exterior
Exterior Feature Deck
Parking Features Detached
Garage Spaces 1.5
Building
Story 2
Sewer Public Sewer
Water Public
New Construction false
Schools
Elementary Schools Rutledge Hall Elementary School
Middle Schools Lincoln Hall Middle School
High Schools Niles West High School
School District 74 , 74, 219
Others
HOA Fee Include None
Ownership Fee Simple
Special Listing Condition None
Pets Allowed Cats OK, Dogs OK
Read Less
Want to know what your home might be worth? Contact us for a FREE valuation!

Our team is ready to help you sell your home for the highest possible price ASAP

© 2024 Listings courtesy of MRED as distributed by MLS GRID. All Rights Reserved.
Bought with Ashur Sargon • A.D.S. Realty Co.

GET MORE INFORMATION





