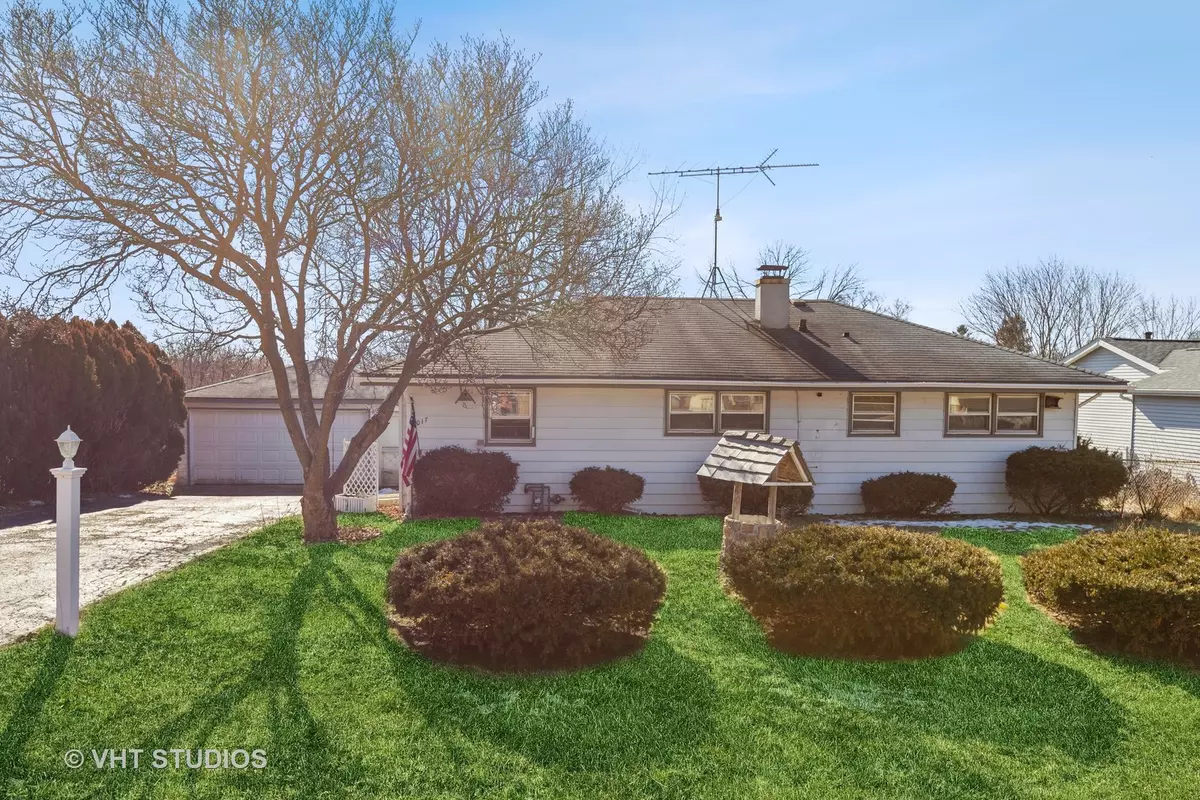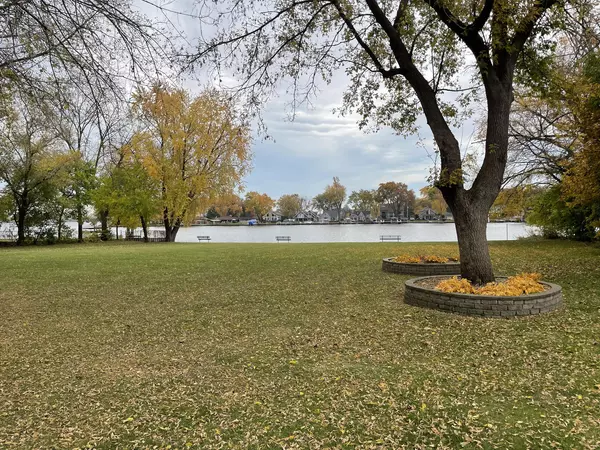$210,000
$224,900
6.6%For more information regarding the value of a property, please contact us for a free consultation.
1017 W Elder AVE Mchenry, IL 60051
3 Beds
1 Bath
1,008 SqFt
Key Details
Sold Price $210,000
Property Type Single Family Home
Sub Type Detached Single
Listing Status Sold
Purchase Type For Sale
Square Footage 1,008 sqft
Price per Sqft $208
Subdivision Pistakee Terrace
MLS Listing ID 11718521
Sold Date 04/14/23
Style Ranch
Bedrooms 3
Full Baths 1
HOA Fees $2/ann
Year Built 1958
Annual Tax Amount $3,205
Tax Year 2021
Lot Size 0.280 Acres
Lot Dimensions 79.9 X 151.8 X 80.2 X 151.8
Property Description
How would you like to live a block away from Pistakee Lake? This solid ranch home in Pistakee Terrace is the perfect opportunity. The floor plan encompasses the kitchen with laundry area, large living room, 3 bedrooms and a full bath. French doors off the living room open up to the sunroom that is drenched with sunlight. Enjoy the views of the Fox River from the sunroom or the 3 level deck on the back of the home. These are also the perfect spots to watch the Pistakee Bay Firework Show in the summer! The backyard is fully fenced-in and the 2 car garage has it all including heating, air-conditioning, electricity, a water spigot, workbench and an attic. Upgrades of the home include the central air that was installed (2022), furnace (2018), oven (2022) and fridge (2020). This cute home is also located just 5 minutes from the shopping and entertainment of McHenry. Schedule your showing today and start living the lake life!
Location
State IL
County Mc Henry
Area Holiday Hills / Johnsburg / Mchenry / Lakemoor / Mccullom Lake / Sunnyside / Ringwood
Rooms
Basement None
Interior
Interior Features Hardwood Floors, First Floor Bedroom, First Floor Laundry, First Floor Full Bath
Heating Natural Gas, Forced Air
Cooling Central Air
Equipment TV-Cable, Ceiling Fan(s)
Fireplace N
Appliance Range, Dishwasher, Refrigerator, Washer, Dryer
Laundry In Kitchen
Exterior
Exterior Feature Deck
Parking Features Detached
Garage Spaces 2.0
Community Features Park, Water Rights, Street Paved
Roof Type Asphalt
Building
Lot Description Fenced Yard, Water View
Sewer Septic-Private
Water Public
New Construction false
Schools
Elementary Schools Ringwood School Primary Ctr
Middle Schools Johnsburg High School
High Schools Johnsburg High School
School District 12 , 12, 12
Others
HOA Fee Include Lake Rights
Ownership Fee Simple
Special Listing Condition None
Read Less
Want to know what your home might be worth? Contact us for a FREE valuation!

Our team is ready to help you sell your home for the highest possible price ASAP

© 2024 Listings courtesy of MRED as distributed by MLS GRID. All Rights Reserved.
Bought with Leslie Harrison • Platinum Partners Realtors

GET MORE INFORMATION





