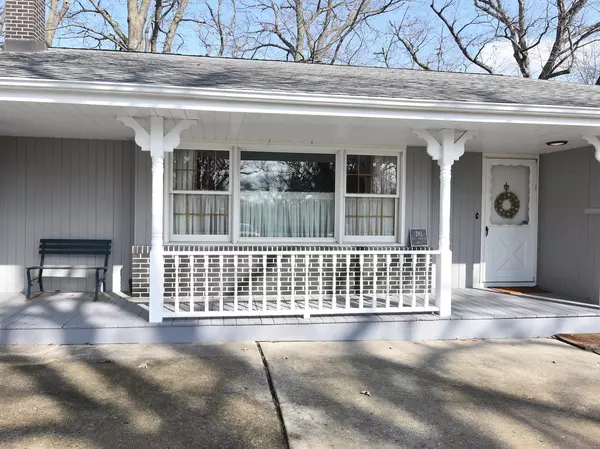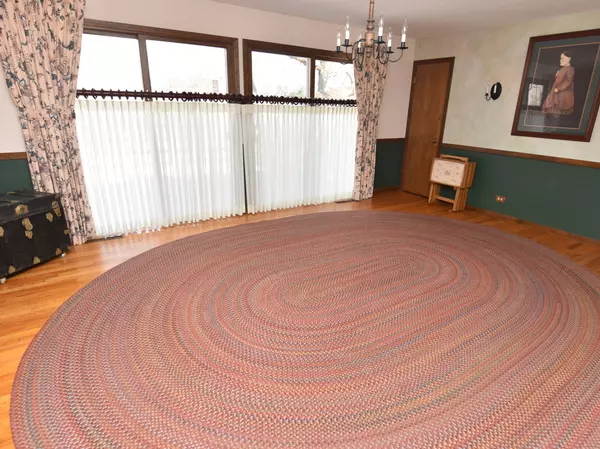$410,000
$410,000
For more information regarding the value of a property, please contact us for a free consultation.
281 Williamsburg DR Bartlett, IL 60103
3 Beds
2.5 Baths
2,100 SqFt
Key Details
Sold Price $410,000
Property Type Single Family Home
Sub Type Detached Single
Listing Status Sold
Purchase Type For Sale
Square Footage 2,100 sqft
Price per Sqft $195
Subdivision Williamsburg Commons
MLS Listing ID 11733472
Sold Date 04/20/23
Style Ranch
Bedrooms 3
Full Baths 2
Half Baths 1
Year Built 1973
Annual Tax Amount $6,114
Tax Year 2021
Lot Size 0.600 Acres
Lot Dimensions 58.7X210.7X198X7X140.7
Property Description
Amazing, solid house on a large lot! This ranch boasts hardwood floors, large room sizes & lots of closets! Fireplace, eat-in kitchen, formal dining room are just some of the features of this beautiful home! Lots of natural light with these large windows & great exposure! 3 generously-sized bedrooms. 2.5 baths. Gleaming hardwood floors & so, many closets! Laundry on main level. Basement has a great room, a utility area, storage, & a workshop! Did I mention lots of storage & closets? Large deck off of the back of the house with access through the dining room and also, the laundry room. This yard!!!! It is amazing! Entertaining space is abundant! Great for family gatherings! Beautifully landscaped & plenty of space to enjoy! Attached garage has entrance for 2 cars PLUS an additional car space, so 3 wide for additional room!! Walking distance to Metra, near golf course & close to shopping and expressways! This house is spacious, well-kept & solid! Come and see!!
Location
State IL
County Cook
Area Bartlett
Rooms
Basement Full
Interior
Interior Features Hardwood Floors, First Floor Bedroom, First Floor Full Bath, Separate Dining Room, Workshop Area (Interior)
Heating Natural Gas, Forced Air
Cooling Central Air
Fireplaces Number 1
Fireplaces Type Wood Burning, Gas Starter
Equipment Ceiling Fan(s)
Fireplace Y
Appliance Range, Dishwasher, Refrigerator
Laundry Gas Dryer Hookup
Exterior
Exterior Feature Deck, Storms/Screens, Workshop
Parking Features Attached
Garage Spaces 2.0
Roof Type Asphalt
Building
Sewer Public Sewer
Water Lake Michigan
New Construction false
Schools
Elementary Schools Bartlett Elementary School
Middle Schools Eastview Middle School
High Schools South Elgin High School
School District 46 , 46, 46
Others
HOA Fee Include None
Ownership Fee Simple
Special Listing Condition None
Read Less
Want to know what your home might be worth? Contact us for a FREE valuation!

Our team is ready to help you sell your home for the highest possible price ASAP

© 2025 Listings courtesy of MRED as distributed by MLS GRID. All Rights Reserved.
Bought with Agnieszka Zawisza • Dream Town Realty
GET MORE INFORMATION





