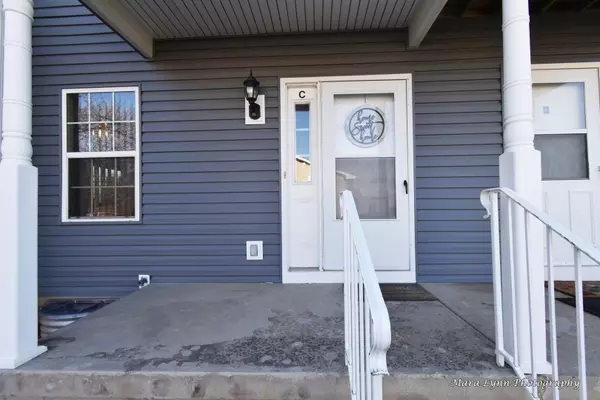$230,000
$225,000
2.2%For more information regarding the value of a property, please contact us for a free consultation.
208 Maple ST #C Sugar Grove, IL 60554
2 Beds
1.5 Baths
1,149 SqFt
Key Details
Sold Price $230,000
Property Type Townhouse
Sub Type Townhouse-2 Story
Listing Status Sold
Purchase Type For Sale
Square Footage 1,149 sqft
Price per Sqft $200
MLS Listing ID 11740243
Sold Date 04/20/23
Bedrooms 2
Full Baths 1
Half Baths 1
HOA Fees $150/mo
Rental Info No
Year Built 1994
Annual Tax Amount $4,844
Tax Year 2021
Lot Dimensions COMMON
Property Description
Absolutely move-in ready and so beautiful! Rarely available end unit features an open floor plan with a large family room with a gas-start fireplace and a sliding glass door out to the oversized deck...perfect for outdoor entertaining! The eat-in kitchen is fantastic, and all NEW! New cabinets, new countertops, new flooring, new dishwasher and microwave and new fixtures. All appliances stay, including the washer and dryer. There is a newer powder room (2018) with upgraded vanity and new toilet. Next, upstairs features 2 bedrooms including a great size master bedroom with solid side-by-side closets and a full bath with a make-up counter area. The basement is finished and doubles your living space! The entire home has new solid 6-panel doors, new hardware and handles, all in bronze to match the new fixtures. There is a Nest thermostat, a water softener that has not been used recently, but the seller believes is in good working order. The furnace was replaced in December of 2022 and there is an attached 1 car garage with a new garage door. The exterior, roof, soffits, gutters, and siding were all replaced in 2020. This home has great location, minutes to I-88, shopping and restaurants. Hurry, this one won't last!
Location
State IL
County Kane
Area Sugar Grove
Rooms
Basement Full
Interior
Interior Features Wood Laminate Floors
Heating Natural Gas, Forced Air
Cooling Central Air
Fireplaces Number 1
Fireplaces Type Gas Starter
Equipment CO Detectors, Ceiling Fan(s), Sump Pump
Fireplace Y
Appliance Range, Microwave, Dishwasher, Refrigerator, Washer, Dryer, Disposal
Laundry In Unit
Exterior
Exterior Feature Deck, Porch, Storms/Screens
Parking Features Attached
Garage Spaces 1.0
Amenities Available Park
Roof Type Asphalt
Building
Lot Description Common Grounds
Story 2
Sewer Public Sewer
Water Public
New Construction false
Schools
Elementary Schools John Shields Elementary School
Middle Schools Kaneland Middle School
High Schools Kaneland High School
School District 302 , 302, 302
Others
HOA Fee Include Insurance, Lawn Care, Snow Removal
Ownership Condo
Special Listing Condition None
Pets Allowed Cats OK, Dogs OK
Read Less
Want to know what your home might be worth? Contact us for a FREE valuation!

Our team is ready to help you sell your home for the highest possible price ASAP

© 2024 Listings courtesy of MRED as distributed by MLS GRID. All Rights Reserved.
Bought with Michelle Teng • john greene, Realtor

GET MORE INFORMATION





