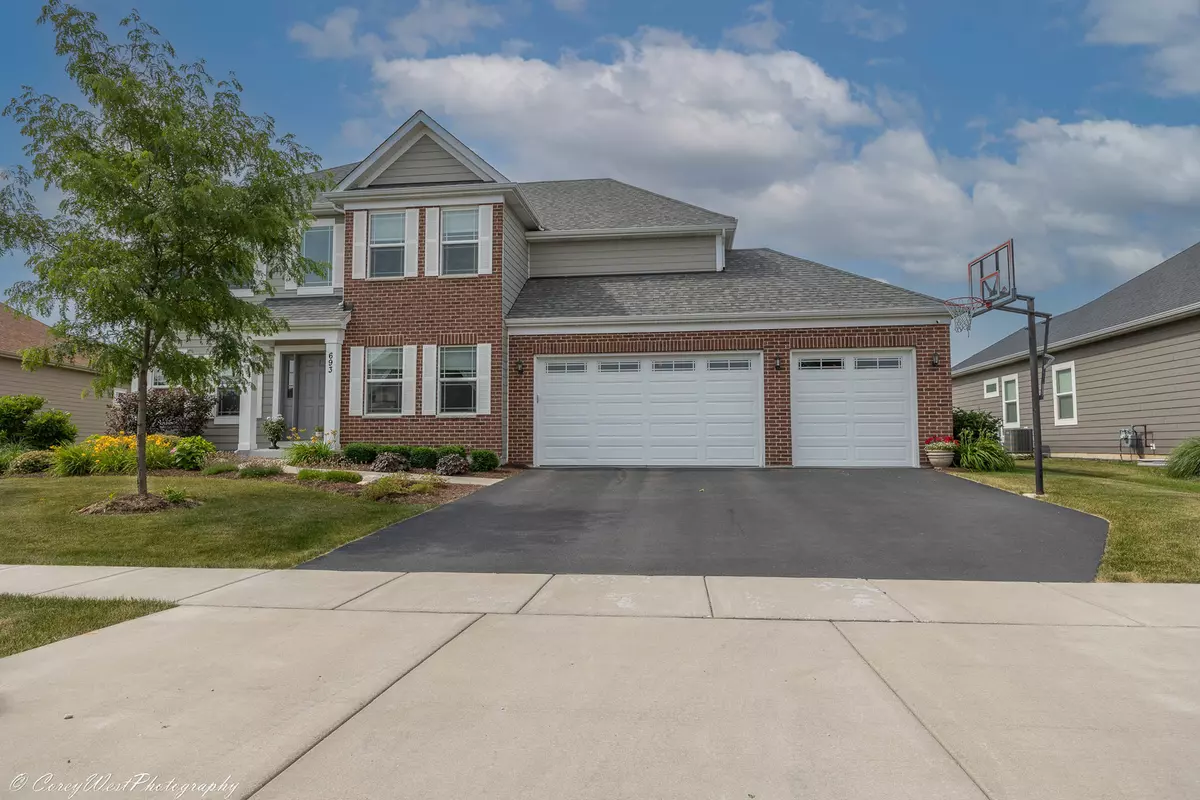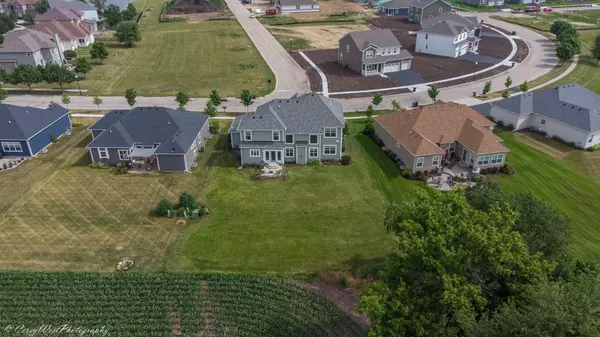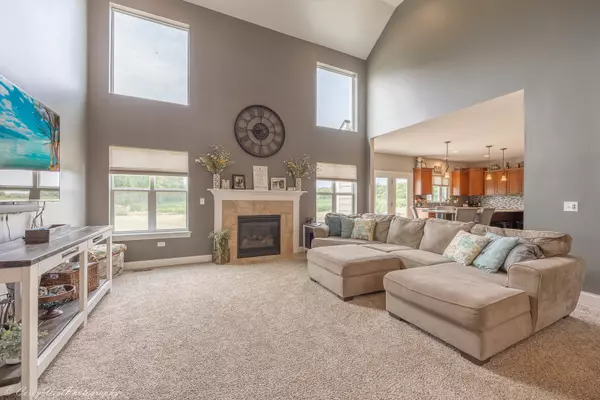$520,000
$529,999
1.9%For more information regarding the value of a property, please contact us for a free consultation.
693 Slate Run Elgin, IL 60124
5 Beds
2.5 Baths
2,900 SqFt
Key Details
Sold Price $520,000
Property Type Single Family Home
Sub Type Detached Single
Listing Status Sold
Purchase Type For Sale
Square Footage 2,900 sqft
Price per Sqft $179
Subdivision Highland Woods
MLS Listing ID 11453172
Sold Date 04/24/23
Style Traditional
Bedrooms 5
Full Baths 2
Half Baths 1
HOA Fees $76/mo
Year Built 2017
Annual Tax Amount $13,243
Tax Year 2021
Lot Size 0.310 Acres
Lot Dimensions 98X155X35X159
Property Description
DISTRICT 301 SCHOOLS! SEMI CUSTOM HOME IN HIGHLAND WOODS COMMUNITY! Quick close and move in ready. There is so much to love about this 5-bedroom, 3-bathroom home with a 3 car garage. This home shows like a model. The open floor plan is perfect for entertaining. The top-of-the-line chef's kitchen offers premium finishes and fixtures including premium cabinets, granite counters, stainless steel appliance package, and a huge island/breakfast bar with seating for 4. You will love the backyard views of the oversized lot with no one living directly behind you. Notice the 1940's bricks around the patio (they are from the Elburn streets that were torn out in the 50's and 60's) Work from home? No problem- you'll love the first-floor office/den. Master bedroom with tray ceiling, luxury bath, and walk-in closet. Highland Woods is a lifestyle community offering a wide range of amenities, including: 5 miles of walking paths; 7 parks and playgrounds; fitness center; clubhouse; 25 meter lap pool, resort pool, water slide, and splash park; basketball and tennis courts; sand volleyball; and an 18 acre lake with open green space and picnic area. Just a short walk to the on site elementary school. This subdivision is Elgin city limits giving you access to Elgin parks and recreation. Built by OverStreet Builders
Location
State IL
County Kane
Area Elgin
Rooms
Basement Full
Interior
Interior Features Vaulted/Cathedral Ceilings, Hardwood Floors, First Floor Bedroom, Walk-In Closet(s), Ceilings - 9 Foot, Coffered Ceiling(s), Open Floorplan, Some Carpeting, Some Wood Floors, Drapes/Blinds, Granite Counters, Separate Dining Room
Heating Natural Gas
Cooling Central Air
Fireplaces Number 1
Fireplaces Type Gas Log, Gas Starter
Fireplace Y
Appliance Range, Microwave, Dishwasher, Refrigerator, Washer, Dryer, Disposal, Stainless Steel Appliance(s), Gas Oven
Laundry Gas Dryer Hookup
Exterior
Exterior Feature Patio
Parking Features Attached
Garage Spaces 3.0
Community Features Clubhouse, Park, Pool, Tennis Court(s), Lake, Curbs, Sidewalks, Street Lights, Street Paved
Roof Type Asphalt
Building
Lot Description Landscaped, Backs to Open Grnd, Level, Sidewalks, Streetlights
Sewer Public Sewer
Water Public
New Construction false
Schools
Elementary Schools Country Trails Elementary School
Middle Schools Prairie Knolls Middle School
High Schools Central High School
School District 301 , 301, 301
Others
HOA Fee Include Insurance, Clubhouse, Exercise Facilities, Pool
Ownership Fee Simple w/ HO Assn.
Special Listing Condition None
Read Less
Want to know what your home might be worth? Contact us for a FREE valuation!

Our team is ready to help you sell your home for the highest possible price ASAP

© 2024 Listings courtesy of MRED as distributed by MLS GRID. All Rights Reserved.
Bought with Cynthia Stolfe • Redfin Corporation

GET MORE INFORMATION





