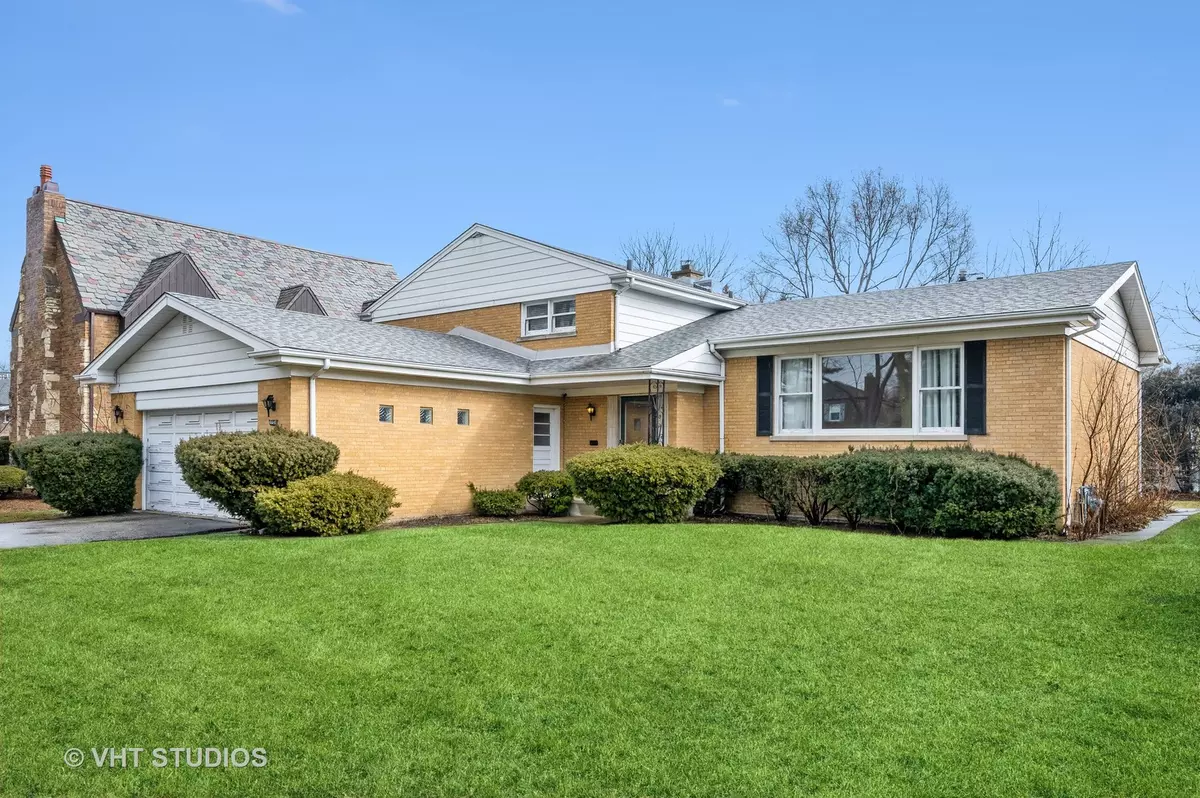$525,000
$525,000
For more information regarding the value of a property, please contact us for a free consultation.
6647 N CENTRAL AVE Lincolnwood, IL 60712
4 Beds
3 Baths
3,466 SqFt
Key Details
Sold Price $525,000
Property Type Single Family Home
Sub Type Detached Single
Listing Status Sold
Purchase Type For Sale
Square Footage 3,466 sqft
Price per Sqft $151
Subdivision Lincolnwood Towers
MLS Listing ID 11731487
Sold Date 04/28/23
Style Bi-Level, Tri-Level
Bedrooms 4
Full Baths 3
Year Built 1961
Annual Tax Amount $10,894
Tax Year 2021
Lot Dimensions 72 X 128
Property Description
Lincolnwood Towers: Highly sought after Lincolnwood School District nr Edgebrook metra station, sits on an extra-large 75 x 128 lot. 4 Bed, 3 bath bi-level/multi-level single family home with attached 2 car garage, offers hardwood floors throughout main level & 2nd level (bedroom level). Generously proportioned rooms throughout inc large bedroom sizes. Primary bedroom offers ensuite bathroom. Kitchen features Frigidaire stainless-steel appliance package, hood vent, large pantry, concrete countertops, stainless-steel farmhouse sink with industrial style faucet and eat-in breakfast area. The expansive living and dining combination is flooded with great natural light. The extra-wide staircase leads to 3 of the 4 bedrooms. Lower level Offers a 4th bedroom, bathroom & a huge family room that's great for relaxing and playing board games by the wood burning fireplace or entertaining/BBQ, with doors that open right up to your large private backyard. Large basement has a Samsung washer & dryer, concrete floors & extra storage area; great for a wood-working room or hobby area. Nearby - Lincolnwood Mall, restaurants, shops, Lowe's, Home Depot, Eden's expressway, Edgebrook Metra station, Walmart and Costco. Parks - Schack Park, G.G. Rowel Park, Edge brook Park. Grocery - Happy Foods, Jewel, Whole Foods, Costco, Whole Foods Walmart.
Location
State IL
County Cook
Area Lincolnwood
Rooms
Basement Full
Interior
Interior Features Skylight(s), Hardwood Floors, Wood Laminate Floors, First Floor Bedroom, First Floor Full Bath
Heating Natural Gas, Forced Air, Indv Controls
Cooling Central Air
Fireplaces Number 1
Fireplaces Type Wood Burning
Fireplace Y
Appliance Range, Microwave, Dishwasher, Refrigerator, Washer, Dryer, Disposal, Stainless Steel Appliance(s), Range Hood
Laundry In Unit
Exterior
Exterior Feature Patio
Parking Features Attached
Garage Spaces 2.0
Community Features Park
Roof Type Asphalt
Building
Sewer Public Sewer
Water Lake Michigan
New Construction false
Schools
Elementary Schools Todd Hall Elementary School
Middle Schools Rutledge Hall Elementary School
High Schools Niles West High School
School District 74 , 74, 219
Others
HOA Fee Include None
Ownership Fee Simple
Special Listing Condition None
Read Less
Want to know what your home might be worth? Contact us for a FREE valuation!

Our team is ready to help you sell your home for the highest possible price ASAP

© 2024 Listings courtesy of MRED as distributed by MLS GRID. All Rights Reserved.
Bought with Cindy Finnerman • Coldwell Banker Realty

GET MORE INFORMATION





