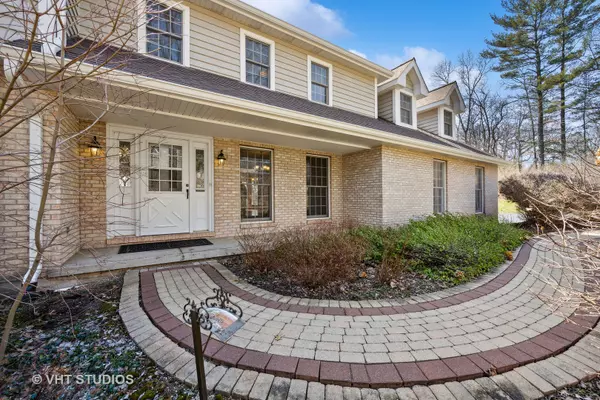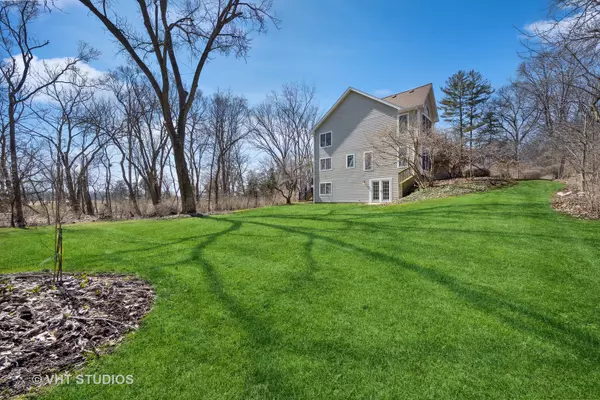$565,000
$549,000
2.9%For more information regarding the value of a property, please contact us for a free consultation.
41W161 Sylvan DR Elburn, IL 60119
4 Beds
4 Baths
3,230 SqFt
Key Details
Sold Price $565,000
Property Type Single Family Home
Sub Type Detached Single
Listing Status Sold
Purchase Type For Sale
Square Footage 3,230 sqft
Price per Sqft $174
Subdivision Sylvan Ridge
MLS Listing ID 11711920
Sold Date 04/28/23
Style Cape Cod
Bedrooms 4
Full Baths 4
Year Built 1989
Annual Tax Amount $12,271
Tax Year 2021
Lot Size 1.309 Acres
Lot Dimensions 222.54 X 146.28 X 242.58 X 286.88
Property Description
Your New Home and Quiet Escape Awaits! This is truly an amazing home. It is surrounded by nature with quiet abyss. Yet, the location is so practical, located close to towns nearby, local activities and major highways to get you where you need to be. Bonus points include: St. Charles Schools, Fully finished Walk-out Basement, an Immense Upper Deck Overlooking a Spectacular View, and an Immaculately Maintained Home. A lot of room and choices: Potentially two offices (with doors) on the Main Floor, or an Office and also, a Mother-in-Law arrangement,(Making this a 5 bedroom Home) with full bath next to a potential bedroom. There are Four bedrooms on the 2nd Level. Through-out this lovely home are Four Full Bathrooms, Three which have New Quartz Counter Tops and more. The Kitchen is renovated with Quartz Counter Tops, and Stainless Steel Refrigerator. Leading your way into a warm living room looking onto a wonderful view outside, is a Gas-lit fire place with masonry built to the ceiling and skylights leading the way in all types of weather.
Location
State IL
County Kane
Area Elburn
Rooms
Basement Walkout
Interior
Interior Features Vaulted/Cathedral Ceilings, Skylight(s), Hardwood Floors, In-Law Arrangement, First Floor Laundry, First Floor Full Bath, Walk-In Closet(s), Bookcases, Some Carpeting, Some Window Treatmnt, Some Wood Floors, Drapes/Blinds, Granite Counters, Separate Dining Room
Heating Natural Gas, Forced Air, Zoned
Cooling Central Air
Fireplaces Number 1
Fireplaces Type Gas Log
Equipment Water-Softener Owned, CO Detectors, Ceiling Fan(s), Water Heater-Gas
Fireplace Y
Appliance Dishwasher, Refrigerator, Trash Compactor, Built-In Oven
Laundry Gas Dryer Hookup
Exterior
Exterior Feature Deck, Storms/Screens
Parking Features Attached
Garage Spaces 3.0
Community Features Street Paved
Roof Type Asphalt
Building
Lot Description Cul-De-Sac, Irregular Lot, Wooded, Mature Trees
Sewer Septic-Private
Water Private Well
New Construction false
Schools
Elementary Schools Wasco Elementary School
Middle Schools Thompson Middle School
High Schools St Charles North High School
School District 303 , 303, 303
Others
HOA Fee Include None
Ownership Fee Simple
Special Listing Condition None
Read Less
Want to know what your home might be worth? Contact us for a FREE valuation!

Our team is ready to help you sell your home for the highest possible price ASAP

© 2025 Listings courtesy of MRED as distributed by MLS GRID. All Rights Reserved.
Bought with James Hard • Century 21 Circle
GET MORE INFORMATION





