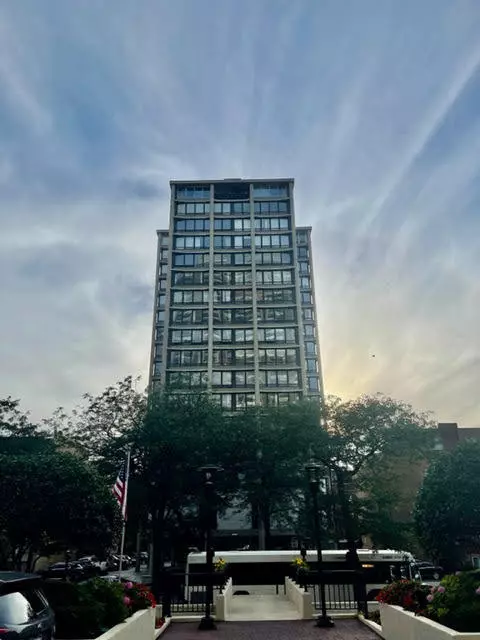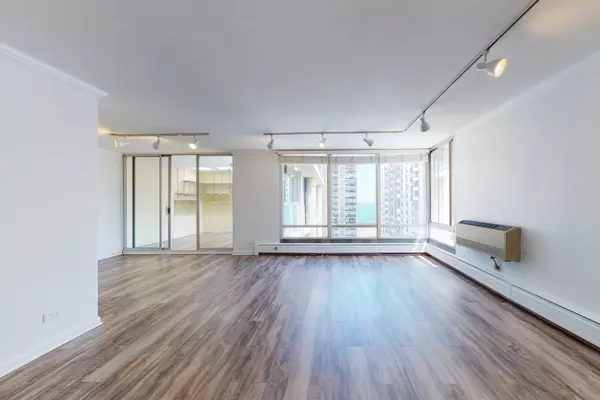$263,000
$269,899
2.6%For more information regarding the value of a property, please contact us for a free consultation.
5740 N Sheridan RD #18C Chicago, IL 60660
3 Beds
2 Baths
1,655 SqFt
Key Details
Sold Price $263,000
Property Type Condo
Sub Type Condo,High Rise (7+ Stories)
Listing Status Sold
Purchase Type For Sale
Square Footage 1,655 sqft
Price per Sqft $158
Subdivision Sheridan Shores
MLS Listing ID 11607450
Sold Date 04/28/23
Bedrooms 3
Full Baths 2
HOA Fees $1,257/mo
Rental Info Yes
Year Built 1961
Annual Tax Amount $3,060
Tax Year 2020
Lot Dimensions COMMON
Property Description
Stop the car! You are going to LOVE this 3 bed/2 bath penthouse condo only one block from Edgewater Beach! Large TOP FLOOR unit is larger than most in the building and has "peek-a-boo view" of the lake to the east, Navy Pier to the south and STUNNING western horizon view that is almost perfect. Imagine the nightly sunsets and even 4th of July fireworks from the suburbs all visible from your windows. Master bedroom with en suite bath, shower is enclosed steam shower too and large 7' x 4' walk in cedar lined closet make this a great retreat for you away from the living space. 2nd bedroom has working murphy bed to give you tons a flexibility. 3rd bedroom offers double closets PLUS separate laundry closet with side bey side washer/dryer. Separate office/Den/playroom is an added benefit and has built in shelves. All bedrooms + living room have wall A/C units. Don't miss the enclosed heated sunroom that can be perfect for morning coffee or yoga room or whatever you choose. Sunroom also has 3 skylights = WOW! Get ready to be amazed - this unit is the only one in the building with IN UNIT LAUNDRY. Storage available on 2nd floor. Parking not included but new owner can apply for waitlist to be assigned a space. See this one today before it's too late.
Location
State IL
County Cook
Area Chi - Edgewater
Rooms
Basement None
Interior
Interior Features Wood Laminate Floors, Laundry Hook-Up in Unit
Heating Steam, Baseboard
Cooling Window/Wall Units - 3+
Equipment TV-Cable, Ceiling Fan(s)
Fireplace N
Appliance Range, Dishwasher, Refrigerator, Washer, Dryer
Laundry In Unit
Exterior
Exterior Feature Storms/Screens, End Unit
Amenities Available Door Person, Coin Laundry, Elevator(s), Storage, Security Door Lock(s)
Building
Lot Description Common Grounds
Story 18
Sewer Public Sewer
Water Public
New Construction false
Schools
Elementary Schools Swift Elementary School Specialt
Middle Schools Swift Elementary School Specialt
High Schools Senn High School
School District 299 , 299, 299
Others
HOA Fee Include Heat, Water, TV/Cable, Exterior Maintenance, Scavenger, Snow Removal
Ownership Condo
Special Listing Condition Home Warranty
Pets Allowed Cats OK, Dogs OK, Number Limit
Read Less
Want to know what your home might be worth? Contact us for a FREE valuation!

Our team is ready to help you sell your home for the highest possible price ASAP

© 2024 Listings courtesy of MRED as distributed by MLS GRID. All Rights Reserved.
Bought with Eric Wiliam Taylor • @properties Christie's International Real Estate

GET MORE INFORMATION





