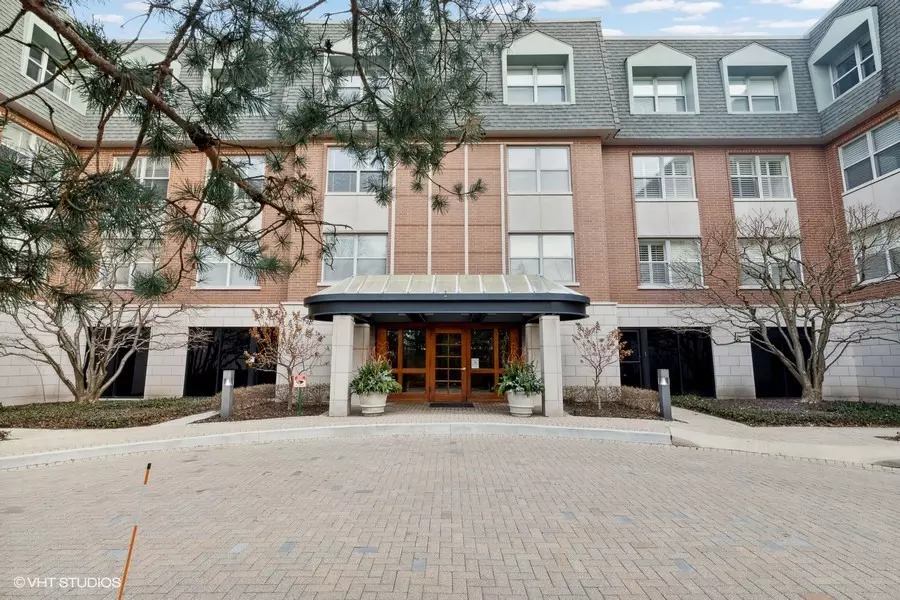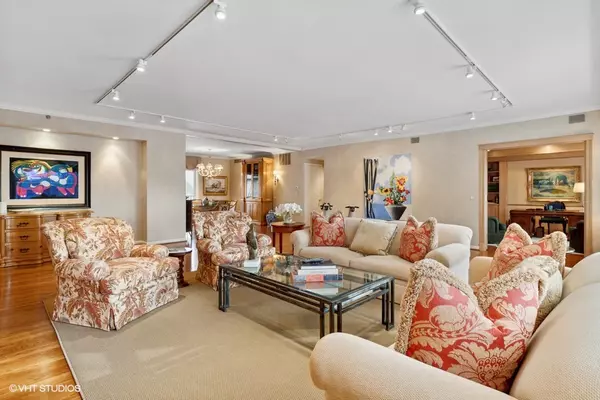$1,300,000
$1,275,000
2.0%For more information regarding the value of a property, please contact us for a free consultation.
800 Deerfield RD #206 Highland Park, IL 60035
3 Beds
4 Baths
3,268 SqFt
Key Details
Sold Price $1,300,000
Property Type Condo
Sub Type Condo
Listing Status Sold
Purchase Type For Sale
Square Footage 3,268 sqft
Price per Sqft $397
Subdivision Park Claridge
MLS Listing ID 11709585
Sold Date 05/01/23
Bedrooms 3
Full Baths 3
Half Baths 2
HOA Fees $1,684/mo
Year Built 1991
Annual Tax Amount $33,442
Tax Year 2021
Lot Dimensions COMMON
Property Description
Elegant and spacious, this highly sought after 3268 sq ft condo lives like a maintenance free home in the desirable Park Claridge, just steps from downtown Highland Park. Serenity awaits! The welcoming, expansive foyer leads into a sun filled great room with custom wood build-ins, hardwood floors and cove moldings. The newly renovated primary suite features a beautifully renovated bathroom with a gorgeous walk in shower and adjacent makeup area with an additional toilet. Two beautifully built out walk-in closets provide storage galore! With its ideal split floorpan, the two large secondary bedrooms are en-suite with generous closet space. The kitchen has hardwood floors, granite countertops a built-in desk and opens to the breakfast area. Enjoy your morning coffee from one of the two private terraces that overlook the serene, tree lined courtyard. The spacious laundry room is conveniently adjacent to the kitchen. The lovely powder room features a copper sink, French faucets, and a custom vanity. Your discerning buyer will find everything and more in this condo. The Park Claridge is a 36 unit condo building. Only 6 units have this large floorplan. Building amenities include: an indoor pool, exercise room, party room, bicycle room, M-F maintenance person on property. Two deeded parking spots in a covered garage, plus a large storage unit.
Location
State IL
County Lake
Area Highland Park
Rooms
Basement None
Interior
Interior Features Hardwood Floors, Laundry Hook-Up in Unit, Storage, Walk-In Closet(s), Granite Counters
Heating Natural Gas, Forced Air
Cooling Central Air, Zoned
Fireplace N
Appliance Double Oven, Microwave, Dishwasher, Refrigerator, Washer, Dryer, Disposal, Cooktop, Built-In Oven
Laundry In Unit
Exterior
Parking Features Attached
Garage Spaces 2.0
Amenities Available Bike Room/Bike Trails, Elevator(s), Exercise Room, Storage, Party Room, Indoor Pool, Sauna
Building
Lot Description Common Grounds
Story 3
Sewer Public Sewer
Water Lake Michigan
New Construction false
Schools
Elementary Schools Indian Trail Elementary School
Middle Schools Edgewood Middle School
High Schools Highland Park High School
School District 112 , 112, 113
Others
HOA Fee Include Water, Insurance, Security, Exercise Facilities, Pool, Exterior Maintenance, Lawn Care, Scavenger, Snow Removal
Ownership Condo
Special Listing Condition List Broker Must Accompany
Pets Allowed Cats OK, Dogs OK
Read Less
Want to know what your home might be worth? Contact us for a FREE valuation!

Our team is ready to help you sell your home for the highest possible price ASAP

© 2024 Listings courtesy of MRED as distributed by MLS GRID. All Rights Reserved.
Bought with Laura Hara • @properties Christie's International Real Estate

GET MORE INFORMATION





