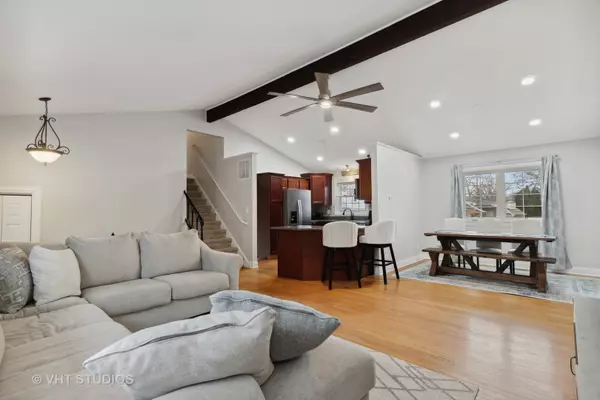$317,500
$310,000
2.4%For more information regarding the value of a property, please contact us for a free consultation.
413 Surrey LN Lindenhurst, IL 60046
3 Beds
1.5 Baths
1,562 SqFt
Key Details
Sold Price $317,500
Property Type Single Family Home
Sub Type Detached Single
Listing Status Sold
Purchase Type For Sale
Square Footage 1,562 sqft
Price per Sqft $203
Subdivision Seven Hills
MLS Listing ID 11724182
Sold Date 05/01/23
Style Tri-Level
Bedrooms 3
Full Baths 1
Half Baths 1
Year Built 1968
Annual Tax Amount $6,537
Tax Year 2021
Lot Size 8,886 Sqft
Lot Dimensions 75 X 120
Property Description
BUYERS WERE UNABLE TO OBTAIN FINANCING ONE WEEK PRIOR TO CLOSING...THEIR LOSS IS YOUR GAIN! This wonderful Chesapeake home...is one of the original model styles of Seven Hills! Step inside and be greeted to 4 levels of spacious open concept living, and soaring ceilings in this most unique and modern version of this classic split-level. This exceptional home showcases newer roof & gutters (2019), newer SS appliances (2019), newer Thermal Break Windows (2019), new fence (2020), new light fixtures & ceiling fan, and so much more. Stunning kitchen with granite counters, darker wood cabinets plus a breakfast bar. Shared large primary bath features quartz vanity with double bowls. Hard surface floors on main, lower level, and finished basement complete with a great flex space, laundry, and storage area. Fenced yard, patio, and custom firepit make outdoor entertaining/grilling so fun! What a wonderful location on a quiet street full of friendly neighbors. Can you believe you get all of this PLUS lake/beach rights to three lakes, parks, and a community center?! Minutes to the IL/WI border, many forest preserves/trails, shopping, YMCA, Six Flags, I-94, Gurnee Mills, restaurants, and so much more! Affordable living and low taxes make this a smart choice! ANTIOCH ELEMENTARY & LAKES HIGH SCHOOL!
Location
State IL
County Lake
Area Lake Villa / Lindenhurst
Rooms
Basement Partial
Interior
Interior Features Vaulted/Cathedral Ceilings, Hardwood Floors, Beamed Ceilings
Heating Natural Gas, Forced Air
Cooling Central Air
Equipment Ceiling Fan(s)
Fireplace N
Appliance Range, Microwave, Dishwasher, Refrigerator, Washer, Dryer, Stainless Steel Appliance(s)
Laundry Gas Dryer Hookup, Sink
Exterior
Exterior Feature Patio, Fire Pit
Parking Features Attached
Garage Spaces 2.0
Community Features Park, Lake, Water Rights
Roof Type Asphalt
Building
Lot Description Fenced Yard
Sewer Public Sewer
Water Lake Michigan
New Construction false
Schools
Elementary Schools Oakland Elementary School
Middle Schools Antioch Upper Grade School
High Schools Lakes Community High School
School District 34 , 34, 117
Others
HOA Fee Include None
Ownership Fee Simple
Special Listing Condition None
Read Less
Want to know what your home might be worth? Contact us for a FREE valuation!

Our team is ready to help you sell your home for the highest possible price ASAP

© 2024 Listings courtesy of MRED as distributed by MLS GRID. All Rights Reserved.
Bought with Andrew Carlin • Homesmart Connect LLC

GET MORE INFORMATION





