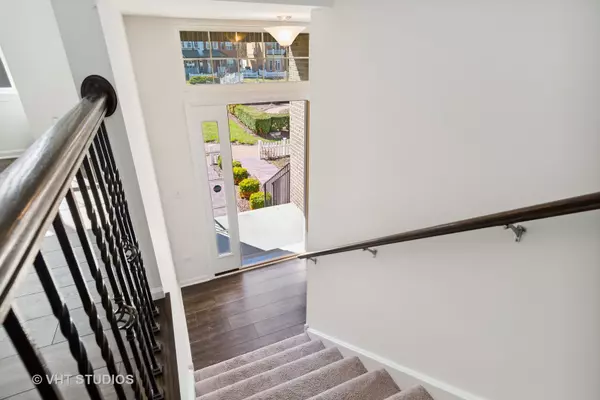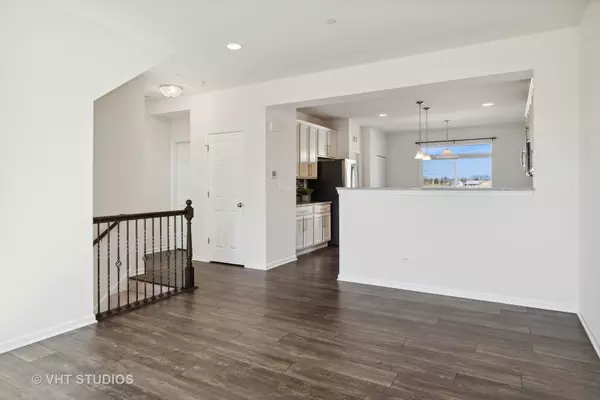$435,000
$425,000
2.4%For more information regarding the value of a property, please contact us for a free consultation.
4195 Royal Mews CIR Naperville, IL 60564
3 Beds
2.5 Baths
2,021 SqFt
Key Details
Sold Price $435,000
Property Type Townhouse
Sub Type T3-Townhouse 3+ Stories
Listing Status Sold
Purchase Type For Sale
Square Footage 2,021 sqft
Price per Sqft $215
Subdivision English Rows
MLS Listing ID 11733532
Sold Date 05/04/23
Bedrooms 3
Full Baths 2
Half Baths 1
HOA Fees $352/mo
Rental Info Yes
Year Built 2017
Annual Tax Amount $7,234
Tax Year 2021
Lot Dimensions 21X58
Property Description
MULTIPLE OFFERS RECEIVED. HIGHEST & BEST DUE SUNDAY 4/9, 5PM. Amazing opportunity to move right into this Luxurious & Sophisticated town home in the sought after ENGLISH ROWS of Naperville. Attends award winning SD 204 ~Fry Elementary, Scullen Middle & Neuqua Valley HS. Enjoy captivating views of the English Gardens, courtyard & Koi pond right from your front door! Natural light fills this highly desirable 3 bedroom home -loaded with stunning builder upgrades such as elegant wrought iron spindled staircase, wide plank wood laminate floors plus additional RECENT UPDATES include new fans & designer light fixtures many with Wifi light dimmers, DREAM GARAGE with built in level 2 electric car charging outlet, epoxy seal flooring & freshly painted. The open living space features a GORGEOUS DREAM KITCHEN with 42in raised panel white cabinetry, soft close drawers, granite countertops, large center island, spacious breakfast counter, coffee bar with extra cabinet space and all stainless steel appliances including a 5 burner stove. Eat-in dining area overlooks your private balcony perfect for summer grilling and relaxation. The Laundry Room and Powder Room complete this main level. Walk up to 3 spacious bedrooms- the Primary Suite has an upgraded tray ceiling, walk in closet and private en suite bath. 2 additional bedrooms on same floor with an easy-to-share full bath.The lower level is straight in from the garage and offers versatile bonus space perfect as a family room or quiet office. Wait, there's more! Walk down to partial basement, great for storage, work out room, or to finish in the future. Enjoy living in this nature inspired park like setting featuring walking paths, meditation fountain, benches throughout and adjacent to the Tamarack Golf Course. Ideal location next to amazing restaurants, new Amazon Fresh, Aldi, LA Fitness, pace bus and close to the train & downtown Naperville. Maintenance free living can be yours!
Location
State IL
County Will
Area Naperville
Rooms
Basement Partial
Interior
Interior Features Bar-Dry, Wood Laminate Floors, First Floor Laundry, Storage, Walk-In Closet(s)
Heating Natural Gas, Forced Air
Cooling Central Air
Equipment CO Detectors, Ceiling Fan(s), Sump Pump
Fireplace N
Appliance Range, Microwave, Dishwasher, Refrigerator, Washer, Dryer, Disposal, Stainless Steel Appliance(s)
Exterior
Exterior Feature Balcony
Parking Features Attached
Garage Spaces 2.0
Roof Type Asphalt
Building
Lot Description Fenced Yard, Landscaped, Mature Trees
Story 3
Sewer Public Sewer
Water Public
New Construction false
Schools
Elementary Schools Fry Elementary School
Middle Schools Scullen Middle School
High Schools Neuqua Valley High School
School District 204 , 204, 204
Others
HOA Fee Include Water, Insurance, Exterior Maintenance, Lawn Care, Snow Removal
Ownership Fee Simple w/ HO Assn.
Special Listing Condition None
Pets Allowed Cats OK, Dogs OK
Read Less
Want to know what your home might be worth? Contact us for a FREE valuation!

Our team is ready to help you sell your home for the highest possible price ASAP

© 2024 Listings courtesy of MRED as distributed by MLS GRID. All Rights Reserved.
Bought with Rose Pagonis • RE/MAX Professionals Select

GET MORE INFORMATION





