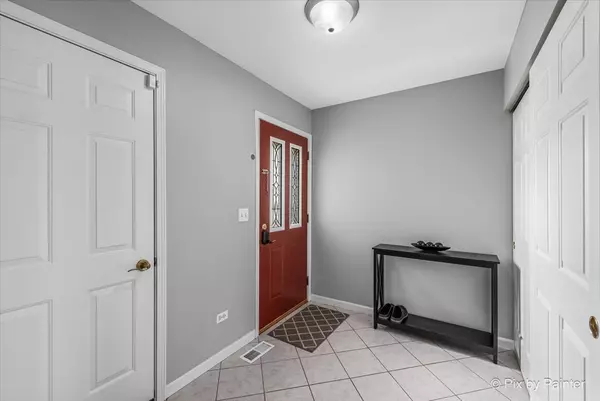$240,000
$238,000
0.8%For more information regarding the value of a property, please contact us for a free consultation.
3113 Cypress CT Mchenry, IL 60051
2 Beds
2.5 Baths
2,362 SqFt
Key Details
Sold Price $240,000
Property Type Townhouse
Sub Type Townhouse-2 Story
Listing Status Sold
Purchase Type For Sale
Square Footage 2,362 sqft
Price per Sqft $101
Subdivision Timber Trails
MLS Listing ID 11753677
Sold Date 05/04/23
Bedrooms 2
Full Baths 2
Half Baths 1
HOA Fees $278/mo
Rental Info No
Year Built 1999
Annual Tax Amount $5,193
Tax Year 2021
Lot Dimensions 100
Property Description
This is one of the nicest and largest townhomes in Timber Trails! This maintenance free, move-in ready home is located near downtown McHenry and the Fox River. The main level features newer flooring, fresh paint throughout, and a spacious living room with high cathedral ceilings. There are tons of windows bringing in lots of natural light. The large kitchen features newer all white appliances and cabinets. There is a big spacious patio off the dining room overlooking the trees. Walk upstairs and you will notice the high pile cushy carpet that was just installed. Second story features 2 large bedrooms, 2 full bathrooms and a loft space for your office or workout room. Master bedroom has a large master suite with double sinks, step in shower and a jacuzzi. Both bedrooms have large walk-in closets. Walk downstairs to the full finished English basement that features the same cushy carpet, fresh paint, fireplace and a wet bar for your entertaining needs. There is tons of storage and cabinetry in this townhouse that also features a large laundry area off the 2 car garage. Main level also has an additional parlor bathroom. Come schedule a showing before it's gone!
Location
State IL
County Mc Henry
Area Holiday Hills / Johnsburg / Mchenry / Lakemoor / Mccullom Lake / Sunnyside / Ringwood
Rooms
Basement Full, English
Interior
Interior Features Vaulted/Cathedral Ceilings, Bar-Wet, Wood Laminate Floors, First Floor Laundry, Laundry Hook-Up in Unit, Storage, Built-in Features, Walk-In Closet(s)
Heating Natural Gas, Forced Air
Cooling Central Air
Fireplaces Number 1
Fireplaces Type Electric
Equipment Water-Softener Owned, Security System, Ceiling Fan(s)
Fireplace Y
Appliance Range, Microwave, Dishwasher, Refrigerator, Washer, Dryer, Disposal
Laundry Gas Dryer Hookup, Electric Dryer Hookup, In Unit
Exterior
Parking Features Attached
Garage Spaces 2.0
Amenities Available Patio
Roof Type Asphalt
Building
Lot Description Common Grounds
Story 2
Sewer Public Sewer
Water Public
New Construction false
Schools
School District 15 , 15, 156
Others
HOA Fee Include Water, Insurance, Exterior Maintenance, Lawn Care, Snow Removal
Ownership Fee Simple
Special Listing Condition None
Pets Allowed Cats OK, Dogs OK
Read Less
Want to know what your home might be worth? Contact us for a FREE valuation!

Our team is ready to help you sell your home for the highest possible price ASAP

© 2024 Listings courtesy of MRED as distributed by MLS GRID. All Rights Reserved.
Bought with Karen Olson • Real People Realty

GET MORE INFORMATION





