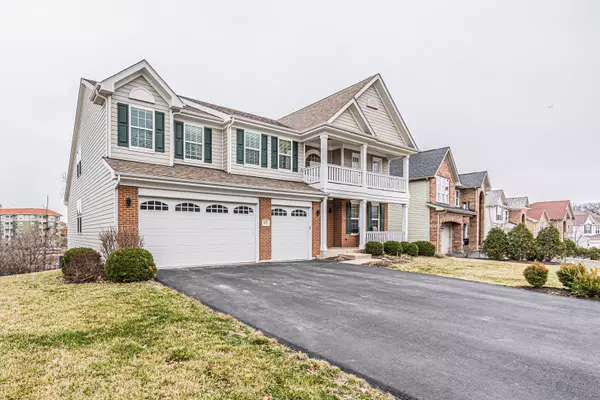$650,000
$580,000
12.1%For more information regarding the value of a property, please contact us for a free consultation.
173 Regency DR Bartlett, IL 60103
4 Beds
3.5 Baths
3,585 SqFt
Key Details
Sold Price $650,000
Property Type Single Family Home
Sub Type Detached Single
Listing Status Sold
Purchase Type For Sale
Square Footage 3,585 sqft
Price per Sqft $181
Subdivision Regency Oaks
MLS Listing ID 11734954
Sold Date 05/11/23
Style Traditional
Bedrooms 4
Full Baths 3
Half Baths 1
HOA Fees $75/qua
Year Built 2007
Annual Tax Amount $11,897
Tax Year 2021
Lot Dimensions 0.24
Property Description
Welcome home to this beautifully rehabbed home in Regency Oaks in Bartlett. Enjoy an open floorpan with a two story grand entry. New kitchen with granite countertops and stainless steel appliances. Living room with cozy fireplace and a new stone wall. New hardwood floors with waterproof insolation, newly painted walls and ceiling, renovated laundry room, completely remodeled half bathroom on first floor, dining room combined with a family room. New stairs and rails. New waterproof carpet in bedrooms. Master bedroom with two walk-in closets, private covered porch and completely renovated master bathroom. All closets have motion detectors for the light. New outlets with usb connection in the entire house. Finished walk-out basement with gym area plus recreation area. Hop tub under the porch. New sump pump. 3 car heated garage with epoxy flooring. Smart thermostats and smart lock on front door. Roof and gutters are 3 years old. Porch is 2 years old. 2 new a/c units. Drain system installed around the house. Beautiful view of the pond. Private children's park in the area. Located one mile away from Bartlett Metra Station, dinning and shopping.
Location
State IL
County Cook
Area Bartlett
Rooms
Basement Full, Walkout
Interior
Interior Features Vaulted/Cathedral Ceilings
Heating Natural Gas, Forced Air, Zoned
Cooling Central Air
Fireplaces Number 2
Fireplaces Type Attached Fireplace Doors/Screen
Equipment CO Detectors, Sump Pump, Security Cameras
Fireplace Y
Appliance Range, Microwave, Dishwasher, Washer, Dryer, Gas Cooktop
Exterior
Parking Features Attached
Garage Spaces 3.0
Community Features Curbs, Street Lights, Street Paved
Roof Type Asphalt
Building
Lot Description Wooded
Sewer Public Sewer, Sewer-Storm
Water Public
New Construction false
Schools
School District 46 , 46, 46
Others
HOA Fee Include Snow Removal, Other
Ownership Fee Simple w/ HO Assn.
Special Listing Condition None
Read Less
Want to know what your home might be worth? Contact us for a FREE valuation!

Our team is ready to help you sell your home for the highest possible price ASAP

© 2025 Listings courtesy of MRED as distributed by MLS GRID. All Rights Reserved.
Bought with Derick Creasy • Redfin Corporation
GET MORE INFORMATION





