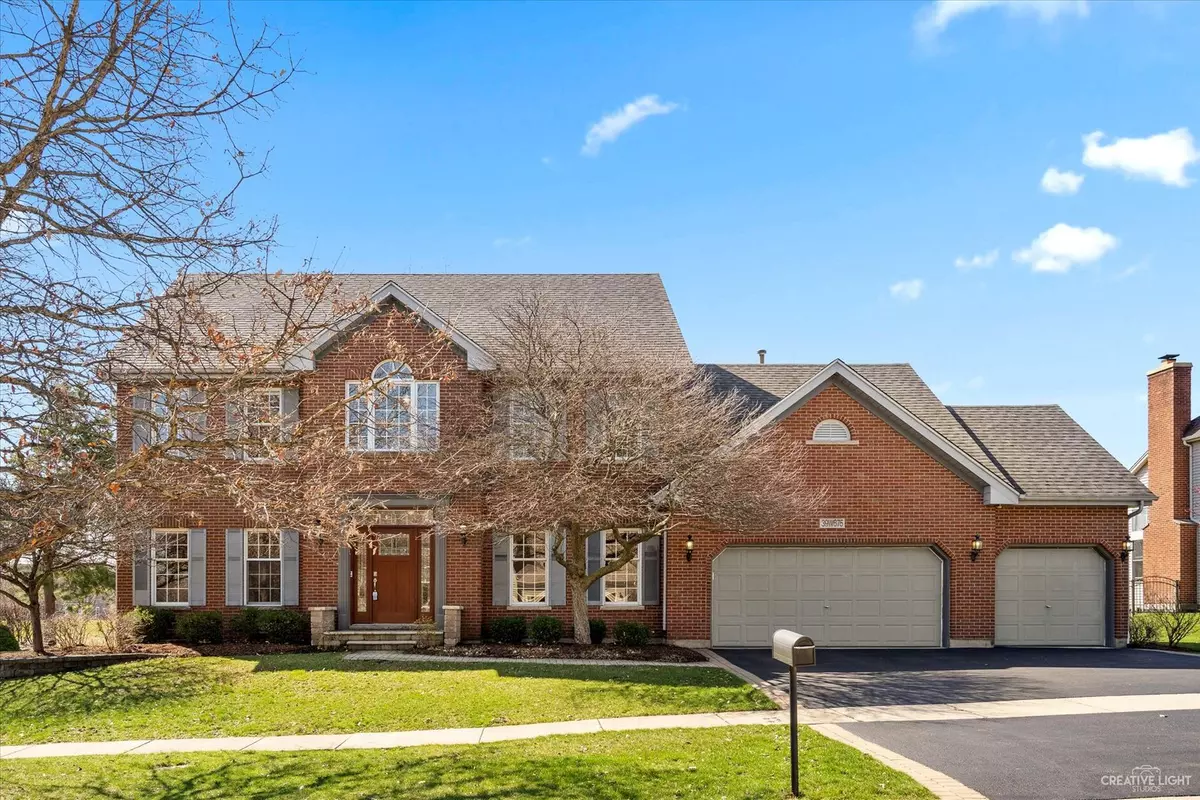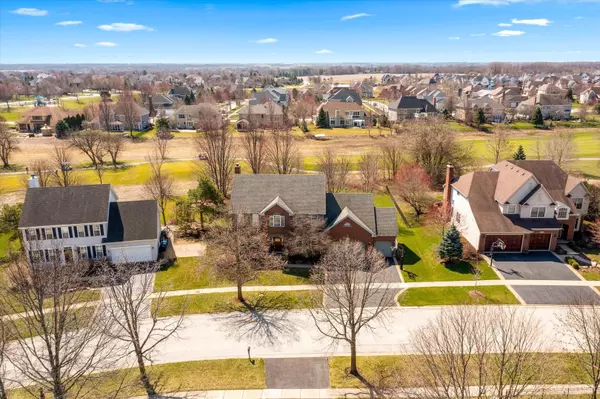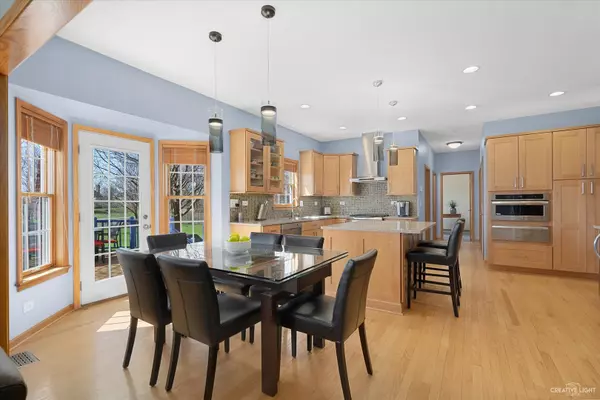$585,000
$549,900
6.4%For more information regarding the value of a property, please contact us for a free consultation.
39W675 Carney LN Geneva, IL 60134
4 Beds
2.5 Baths
2,785 SqFt
Key Details
Sold Price $585,000
Property Type Single Family Home
Sub Type Detached Single
Listing Status Sold
Purchase Type For Sale
Square Footage 2,785 sqft
Price per Sqft $210
Subdivision Mill Creek
MLS Listing ID 11755135
Sold Date 05/12/23
Style Traditional
Bedrooms 4
Full Baths 2
Half Baths 1
Year Built 1997
Annual Tax Amount $12,603
Tax Year 2021
Lot Size 0.330 Acres
Lot Dimensions 159 X 110 X 132 X 29 X 63
Property Description
FANTASTIC MILL CREEK PROPERTY WITH MANY UPDATES & AMAZING BACKYARD SPACE! Located on one of the largest lots in the neighborhood, this beautiful property backs to the 5th teebox of Tanna Farms with spectacular views. Pretty curb appeal with brick front & brick walkway. Upon entry, the welcoming foyer is spacious & features crown moulding, hardwood floors, modern light fixture & coat closet. The gorgeous kitchen has been recently remodeled in 2015 with style & warmth. The kitchen features quartz counters, beautiful Schuler cabinetry with soft close doors/drawers & in cabinet lighting, tile backsplash, large island, high-end commercial grade stainless steel appliances including warming drawer, Bosch dishwasher & beverage refrigerator. The kitchen also features hardwood flooring, recessed lighting, bay door to the deck, plenty of counter space & storage. Kitchen opens to a spacious family room with a custom brick gas fireplace with hearth, crown moulding, newer bamboo flooring & surround sound. Separate living room & dining rooms. The spacious living room features newer carpet, crown moulding & French doors with transom leading to the family room. The dining room has been freshly painted & features hardwood flooring, tray ceiling, chair rail & crown moulding. The dining room is ideal for entertaining & can seat a large party. Remodeled 1st floor powder room ~ also freshly painted. Convenient 1st floor vaulted den ~ freshly painted. Primary suite is a fabulous retreat which features newer bamboo flooring, ceiling fan, sitting room & expansive walk-in closet. The primary bathroom with vaulted ceiling & skylight has been beautifully remodeled with a large walk-in shower, slate flooring & dual vanities. Plumbing is present to add a tub. The sunny sitting room is the perfect reading nook or favorite spot to enjoy your morning coffee. Bedrooms 2,3 & 4 are all a nice size. The attached tvs in bedrooms 3 & 4 stay. 2nd full bath on the 2nd floor has also been updated with new vanity & flooring. The 2nd floor hallway features newer bamboo flooring. 1st floor laundry/mud room with slate flooring & sink is just across the garage entry. Washer & dryer stay. Unfinished basement has plenty of storage room & is ready for your finishing. The backyard is a dream for entertaining ~ lush, mature landscaping on a large flat lot, expansive deck, huge paver patio & outdoor speakers. So many extras....Brick paver front walkway. Brick & vinyl siding (new siding 2022). Lawn sprinkler system. Active radon system. Pella windows. 1 year old Skybell security/alarm system. Nest thermostsat. Tankless water heater ~ carbon friendly. Water softener 2019. Reverse osmosis system. Spacious 3 car garage with service door & brand new garage door spring. Driveway has been replaced. Basketball hoop stays. The list of recent updates is uploaded to the listing. Furniture available for purchase. Award winning Mill Creek w/2 golf courses, tennis, swimming facility, bike paths, ball fields & parks. Minutes to Metra, tollway, historic downtown Geneva, fabulous dining, schools & shopping. Neighborhood Tanna Tap opening in May! Quick close ok. You don't want to miss this one. Schedule today!
Location
State IL
County Kane
Area Geneva
Rooms
Basement Full
Interior
Interior Features Vaulted/Cathedral Ceilings, Skylight(s), Hardwood Floors, First Floor Laundry, Walk-In Closet(s)
Heating Natural Gas, Forced Air
Cooling Central Air
Fireplaces Number 1
Fireplaces Type Gas Log
Equipment Water-Softener Owned, Security System, CO Detectors, Ceiling Fan(s), Sump Pump, Sprinkler-Lawn, Radon Mitigation System
Fireplace Y
Appliance Range, Microwave, Dishwasher, High End Refrigerator, Washer, Dryer, Disposal, Stainless Steel Appliance(s), Wine Refrigerator, Water Softener Owned
Laundry In Unit, Sink
Exterior
Exterior Feature Deck, Brick Paver Patio
Parking Features Attached
Garage Spaces 3.0
Community Features Park, Pool, Tennis Court(s), Curbs, Sidewalks, Street Paved
Roof Type Asphalt
Building
Lot Description Golf Course Lot, Landscaped
Sewer Public Sewer
Water Community Well
New Construction false
Schools
School District 304 , 304, 304
Others
HOA Fee Include None
Ownership Fee Simple
Special Listing Condition None
Read Less
Want to know what your home might be worth? Contact us for a FREE valuation!

Our team is ready to help you sell your home for the highest possible price ASAP

© 2024 Listings courtesy of MRED as distributed by MLS GRID. All Rights Reserved.
Bought with Matthew Kombrink • RE/MAX All Pro - St Charles

GET MORE INFORMATION





