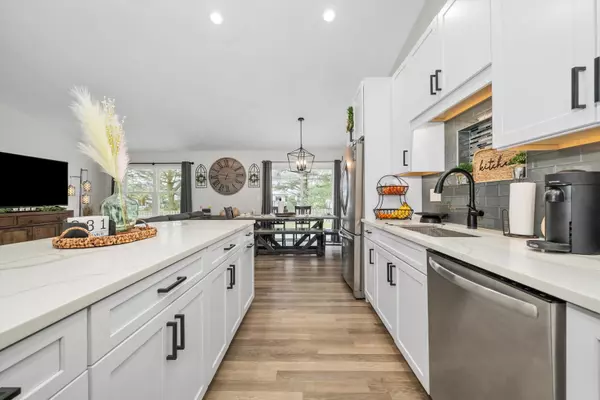$340,000
$319,900
6.3%For more information regarding the value of a property, please contact us for a free consultation.
905 Red Coach LN Algonquin, IL 60102
3 Beds
2 Baths
1,313 SqFt
Key Details
Sold Price $340,000
Property Type Single Family Home
Sub Type Detached Single
Listing Status Sold
Purchase Type For Sale
Square Footage 1,313 sqft
Price per Sqft $258
Subdivision Cinnamon Creek
MLS Listing ID 11750695
Sold Date 05/15/23
Style Ranch
Bedrooms 3
Full Baths 2
Year Built 1987
Annual Tax Amount $5,308
Tax Year 2021
Lot Size 10,890 Sqft
Lot Dimensions 72X130X85X130
Property Description
Absolutely gorgeous 3 bed 2 bath ranch style home! Fully remodeled in 2020! This is the home you were waiting for. From when you enter you will love the open concept it offers. Spacious kitchen has a huge breakfast bar, quartz countertops, black backsplash, stainless steel appliances, and pantry closet. Table space with sliding door to the back oversized concrete patio. This huge patio is perfect for all the family summer cookouts. Beautiful vaulted ceiling in living room, kitchen and eat in area. Master suite offers a generous size bedroom, walk in closet, and a beautiful master bath. Master bathroom is nicely upgraded with heated tiled flooring, tiled shower walls, and nice glass shower door. Hall bath is also nicely remodeled with tile flooring and tiled shower walls. Additional two bedrooms are also good size. Attached 2 car garage. And so much more to list. You will truly fall in love with this home! Multiple offers received, highest and best due Sat 4/8 at 5pm.
Location
State IL
County Mc Henry
Area Algonquin
Rooms
Basement None
Interior
Interior Features Vaulted/Cathedral Ceilings, Wood Laminate Floors, Heated Floors, First Floor Bedroom, First Floor Laundry, First Floor Full Bath, Walk-In Closet(s), Open Floorplan
Heating Natural Gas, Forced Air
Cooling Central Air
Equipment CO Detectors, Ceiling Fan(s)
Fireplace N
Appliance Range, Microwave, Dishwasher, Refrigerator, Washer, Dryer, Disposal
Laundry Gas Dryer Hookup, Laundry Closet
Exterior
Exterior Feature Patio, Stamped Concrete Patio, Storms/Screens
Parking Features Attached
Garage Spaces 2.0
Community Features Park, Curbs, Sidewalks, Street Lights, Street Paved
Roof Type Asphalt
Building
Lot Description Fenced Yard
Sewer Public Sewer
Water Public
New Construction false
Schools
Elementary Schools Algonquin Lakes Elementary Schoo
Middle Schools Algonquin Middle School
High Schools Dundee-Crown High School
School District 300 , 300, 300
Others
HOA Fee Include None
Ownership Fee Simple
Special Listing Condition None
Read Less
Want to know what your home might be worth? Contact us for a FREE valuation!

Our team is ready to help you sell your home for the highest possible price ASAP

© 2024 Listings courtesy of MRED as distributed by MLS GRID. All Rights Reserved.
Bought with David Jaffe • @properties Christie's International Real Estate

GET MORE INFORMATION





