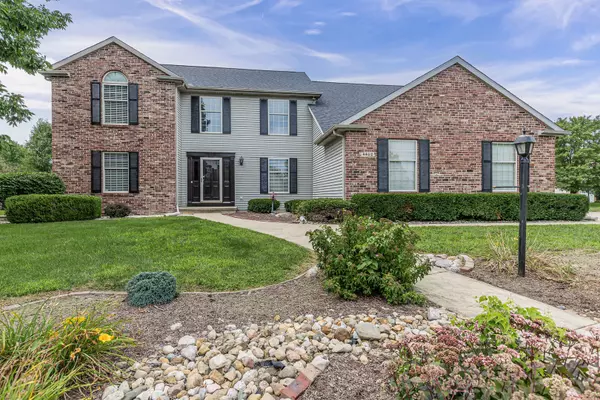$439,000
$447,900
2.0%For more information regarding the value of a property, please contact us for a free consultation.
4402 Ironwood LN Champaign, IL 61822
4 Beds
2.5 Baths
3,228 SqFt
Key Details
Sold Price $439,000
Property Type Single Family Home
Sub Type Detached Single
Listing Status Sold
Purchase Type For Sale
Square Footage 3,228 sqft
Price per Sqft $135
Subdivision Ironwood
MLS Listing ID 11746770
Sold Date 05/16/23
Style Traditional
Bedrooms 4
Full Baths 2
Half Baths 1
HOA Fees $10/ann
Year Built 2005
Annual Tax Amount $8,529
Tax Year 2021
Lot Size 0.310 Acres
Lot Dimensions 110 X 126
Property Description
Be sure to check out this newly renovated move-in, ready home situated in the desirable Ironwood subdivision. The home is completely gone through by the previous owners and reflects today's current colors and trends. A two-story foyer opens up into a formal dining and living room with over 3200 ft.2 of finished living space. Beautiful, built-in bookcases, surround the gas fireplace in the family room, which opens up into the Eat-in kitchen which has been completely updated with new backsplash, quartz countertops, a Center island, and all new stainless steel appliances. Step out on your expansive back deck which overlooks a completely fenced in yard. Great for children or your furry friends. The owner suite features a large bathroom plus a 23 x 14' office or bonus room. This four bedroom 2 1/2 bath home features all new flooring and carpeting with additional living space in the basement. There's a separate staircase with access to the basement from the garage, which features a built-in utility sink, and the central vac system. This home gives you alot of space and amenities for the dollar.
Location
State IL
County Champaign
Area Champaign, Savoy
Rooms
Basement Partial
Interior
Interior Features Solar Tubes/Light Tubes, First Floor Laundry, Open Floorplan
Heating Natural Gas, Forced Air
Cooling Central Air
Fireplaces Number 1
Fireplaces Type Gas Log, Gas Starter
Equipment Central Vacuum, TV-Cable, Security System, CO Detectors
Fireplace Y
Appliance Range, Microwave, Dishwasher, Refrigerator, Washer, Dryer, Disposal, Stainless Steel Appliance(s)
Exterior
Exterior Feature Deck
Parking Features Attached
Garage Spaces 3.0
Community Features Sidewalks
Roof Type Asphalt
Building
Sewer Public Sewer
Water Public
New Construction false
Schools
Elementary Schools Unit 4 Of Choice
Middle Schools Champaign/Middle Call Unit 4 351
High Schools Centennial High School
School District 4 , 4, 4
Others
HOA Fee Include Other
Ownership Fee Simple
Special Listing Condition None
Read Less
Want to know what your home might be worth? Contact us for a FREE valuation!

Our team is ready to help you sell your home for the highest possible price ASAP

© 2025 Listings courtesy of MRED as distributed by MLS GRID. All Rights Reserved.
Bought with Bridgett Laird • KELLER WILLIAMS-TREC
GET MORE INFORMATION





