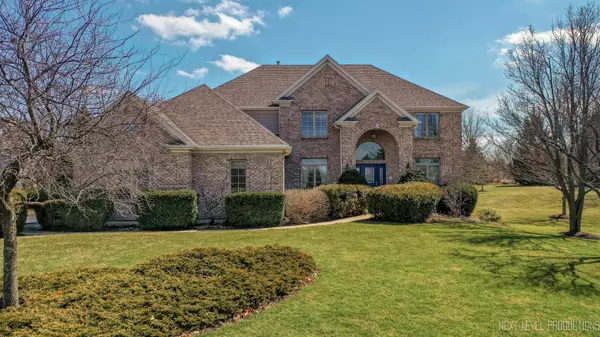$565,000
$569,000
0.7%For more information regarding the value of a property, please contact us for a free consultation.
5370 Old Reserve RD Oswego, IL 60543
4 Beds
2.5 Baths
3,138 SqFt
Key Details
Sold Price $565,000
Property Type Single Family Home
Sub Type Detached Single
Listing Status Sold
Purchase Type For Sale
Square Footage 3,138 sqft
Price per Sqft $180
Subdivision Old Reserve Hills
MLS Listing ID 11745366
Sold Date 05/18/23
Style Traditional
Bedrooms 4
Full Baths 2
Half Baths 1
HOA Fees $12/ann
Year Built 1999
Annual Tax Amount $12,687
Tax Year 2021
Lot Size 1.200 Acres
Lot Dimensions 77.96 X 275.33 X 149.84 X 69.29 X 171.16 X 200.61
Property Description
First time on the market! This gorgeous custom-built home in Old Reserve Hills is just what you are looking for! Homes in this neighborhood are rarely available. This stunning home has been lovingly cared for and maintained by the original owners. Entering this home is like a breath of fresh air. An open floor plan welcomes you with vaulted ceilings, beautiful hardwood floors, and an impressive floor to ceiling brick fireplace in the Family Room. The Gourmet Kitchen is a chef's dream, double oven, tons of cabinets with a center Island including a breakfast bar, a butler's pantry and a huge walk in pantry. The breakfast room is surrounded by windows with an awesome view of the private serene yard. Huge Formal Dining Room has beautiful coffered ceilings. Perfect for entertaining and hosting large gatherings. The first-floor office is ideal for those remote workers; situated in the back of the house this room has a lovely view of the backyard. The Primary Bedroom is to die for, beautiful tray ceilings, tons of space and an enormous WIC including custom closet organizers. The Primary Bath boasts a soaking tub, a 2 person shower, dual sinks, vaulted ceilings, and a skylight. All of the bedrooms are spacious, two of the three bedrooms offer walk in closets as well. The full basement has a rough in for an additional bath, ready for your finishing ideas. The outdoor space is your own private retreat, 1 plus acre lot located on a cul de sac, relax on your private patio, no neighbors behind! Recent updates include new HVAC system, and roof. Fantastic location, close to schools, shopping and dining. Highly acclaimed Oswego School District 308. Enjoy all that Oswego has to offer, from the many parks, trails, festivals and more. The quaint downtown Oswego area is a short trip away!
Location
State IL
County Kendall
Area Oswego
Rooms
Basement Full
Interior
Interior Features Vaulted/Cathedral Ceilings, Skylight(s), Hardwood Floors, First Floor Laundry, Walk-In Closet(s), Coffered Ceiling(s), Separate Dining Room
Heating Natural Gas, Forced Air
Cooling Central Air
Fireplaces Number 1
Fireplaces Type Gas Starter
Equipment Water-Softener Owned, CO Detectors, Ceiling Fan(s), Sump Pump, Water Heater-Gas
Fireplace Y
Appliance Double Oven, Microwave, Dishwasher, Refrigerator, Cooktop, Water Softener Owned, Gas Cooktop
Laundry Sink
Exterior
Exterior Feature Patio, Brick Paver Patio
Parking Features Attached
Garage Spaces 3.0
Community Features Sidewalks, Street Lights, Street Paved
Roof Type Asphalt
Building
Lot Description Cul-De-Sac, Mature Trees
Sewer Septic-Mechanical
Water Private Well
New Construction false
Schools
Elementary Schools Hunt Club Elementary School
Middle Schools Traughber Junior High School
High Schools Oswego High School
School District 308 , 308, 308
Others
HOA Fee Include Other
Ownership Fee Simple w/ HO Assn.
Special Listing Condition None
Read Less
Want to know what your home might be worth? Contact us for a FREE valuation!

Our team is ready to help you sell your home for the highest possible price ASAP

© 2024 Listings courtesy of MRED as distributed by MLS GRID. All Rights Reserved.
Bought with Jeffrey Coros • Century 21 Circle

GET MORE INFORMATION





