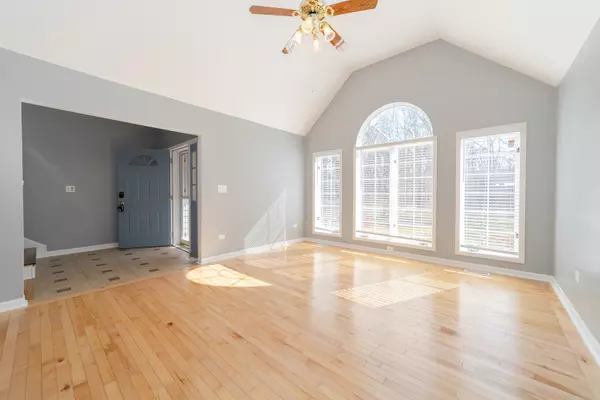$365,000
$375,000
2.7%For more information regarding the value of a property, please contact us for a free consultation.
10790 W MacArthur DR Beach Park, IL 60087
4 Beds
3.5 Baths
2,494 SqFt
Key Details
Sold Price $365,000
Property Type Single Family Home
Sub Type Detached Single
Listing Status Sold
Purchase Type For Sale
Square Footage 2,494 sqft
Price per Sqft $146
MLS Listing ID 11735865
Sold Date 05/22/23
Style Contemporary
Bedrooms 4
Full Baths 3
Half Baths 1
Year Built 1995
Annual Tax Amount $9,291
Tax Year 2021
Lot Size 0.904 Acres
Lot Dimensions 125X315
Property Description
Here's one that will leave you impressed. Custom built, sitting on close to an acre lot. Drive into a wonderful front yard, concrete driveway, easy room for your large vehicles. As you enter into the foyer, you'll appreciate the cast iron, wide staircase with the bright living rm highlighting hardwood flooring and vaulted ceiling. The dining rm is separate fitting a large dining table set. You'll enjoy a family rm that includes a fire place, hardwood flooring, and even vaulted ceiling! Kitchen features newer stainless steel appliances, new granite counter, soaking sink + pantry closet. It'll be rare to find a more spacious primary bedroom with a vaulted ceiling, excellent closet space. The basement is finished that includes a full bathroom & lower level bedroom! Furnace and A/C 2 years young, roof is 12 yrs. Step outside to the beautiful and huge backyard the family will enjoy year round! Cookouts and entertaining are best outside on a spacious deck.
Location
State IL
County Lake
Area Beach Park
Rooms
Basement Full
Interior
Interior Features Vaulted/Cathedral Ceilings, Skylight(s), Hardwood Floors, First Floor Bedroom, First Floor Laundry, Walk-In Closet(s), Some Carpeting, Separate Dining Room, Pantry
Heating Natural Gas, Forced Air
Cooling Central Air
Fireplaces Number 1
Fireplace Y
Appliance Range, Microwave, Dishwasher, High End Refrigerator, Washer, Dryer, Disposal, Stainless Steel Appliance(s)
Exterior
Exterior Feature Deck, Patio
Parking Features Attached
Garage Spaces 2.5
Roof Type Asphalt
Building
Lot Description None
Sewer Public Sewer
Water Private Well
New Construction false
Schools
Elementary Schools John S Clark Elementary School
Middle Schools Jack Benny Middle School
High Schools Waukegan High School
School District 60 , 60, 60
Others
HOA Fee Include None
Ownership Fee Simple
Special Listing Condition None
Read Less
Want to know what your home might be worth? Contact us for a FREE valuation!

Our team is ready to help you sell your home for the highest possible price ASAP

© 2024 Listings courtesy of MRED as distributed by MLS GRID. All Rights Reserved.
Bought with Martin Medenica • Martin Medenica

GET MORE INFORMATION





