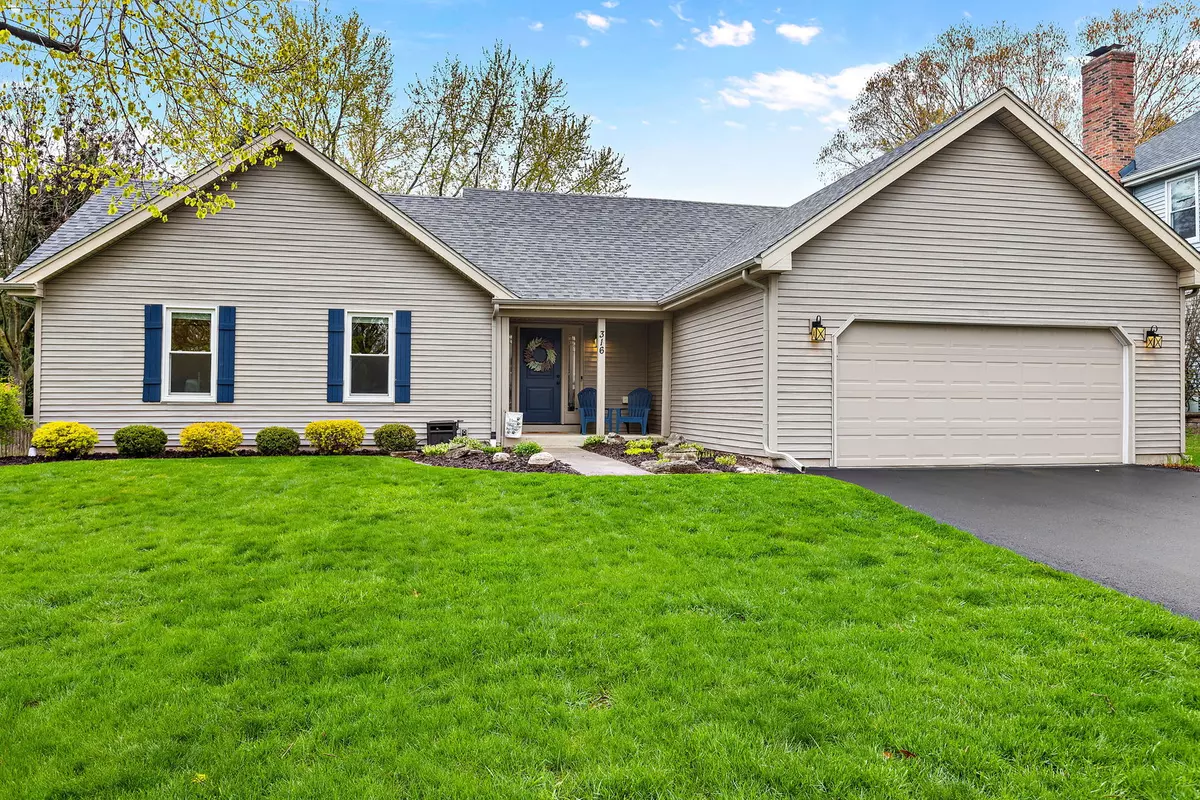$400,000
$365,000
9.6%For more information regarding the value of a property, please contact us for a free consultation.
316 Sherwood DR Cary, IL 60013
3 Beds
2 Baths
1,402 SqFt
Key Details
Sold Price $400,000
Property Type Single Family Home
Sub Type Detached Single
Listing Status Sold
Purchase Type For Sale
Square Footage 1,402 sqft
Price per Sqft $285
Subdivision Hillhurst
MLS Listing ID 11767333
Sold Date 05/26/23
Style Ranch
Bedrooms 3
Full Baths 2
Year Built 1986
Annual Tax Amount $7,478
Tax Year 2021
Lot Size 10,890 Sqft
Lot Dimensions 77X123X77X122
Property Description
Main floor living has never looked so attractive w/a premiere location in Cary's Hillhurst subdivision and trend setting finishes covering 2,800+ square feet combined w/Cary schools. The chic entry & wide plank wood laminate floors carried throughout the home is just the beginning of the glamour used in an expansive open floor plan. A refined kitchen w/ 42" white cabinets, gorgeous breakfast bar/island, granite counters, & stainless steel appliances is the center of focus while distinguishing a spacious family room, fireplace, and slider leading to the gorgeous deck overlooking the fenced-in yard. Three bedrooms & 2 full bathrooms consisting of a newly refined master suite w/a generous walk-in closet, double vanity, and separate newly tiled step-in shower. 2 additional bedrooms share full hall bath w/shower/tub & vanity. Finished lower level w/potential 4th bedroom/office, media and recreation area. 2-car garage! Private sanctuary yard, minutes to downtown Cary and Metra.
Location
State IL
County Mc Henry
Area Cary / Oakwood Hills / Trout Valley
Rooms
Basement Full
Interior
Interior Features Wood Laminate Floors, First Floor Bedroom, First Floor Laundry, First Floor Full Bath, Built-in Features, Walk-In Closet(s), Open Floorplan, Drapes/Blinds, Granite Counters, Pantry
Heating Natural Gas, Forced Air
Cooling Central Air
Fireplaces Number 1
Fireplaces Type Gas Starter
Equipment Humidifier, CO Detectors, Sump Pump
Fireplace Y
Appliance Range, Microwave, Dishwasher, Refrigerator, Disposal, Stainless Steel Appliance(s)
Laundry Laundry Closet, Sink
Exterior
Exterior Feature Deck, Dog Run, Storms/Screens
Garage Attached
Garage Spaces 2.0
Community Features Park, Sidewalks, Street Paved
Roof Type Asphalt
Building
Lot Description Chain Link Fence, Outdoor Lighting
Sewer Public Sewer
Water Public
New Construction false
Schools
Elementary Schools Three Oaks School
Middle Schools Cary Junior High School
High Schools Cary-Grove Community High School
School District 26 , 26, 155
Others
HOA Fee Include None
Ownership Fee Simple
Special Listing Condition None
Read Less
Want to know what your home might be worth? Contact us for a FREE valuation!

Our team is ready to help you sell your home for the highest possible price ASAP

© 2024 Listings courtesy of MRED as distributed by MLS GRID. All Rights Reserved.
Bought with Beth Repta • Keller Williams Success Realty

GET MORE INFORMATION





