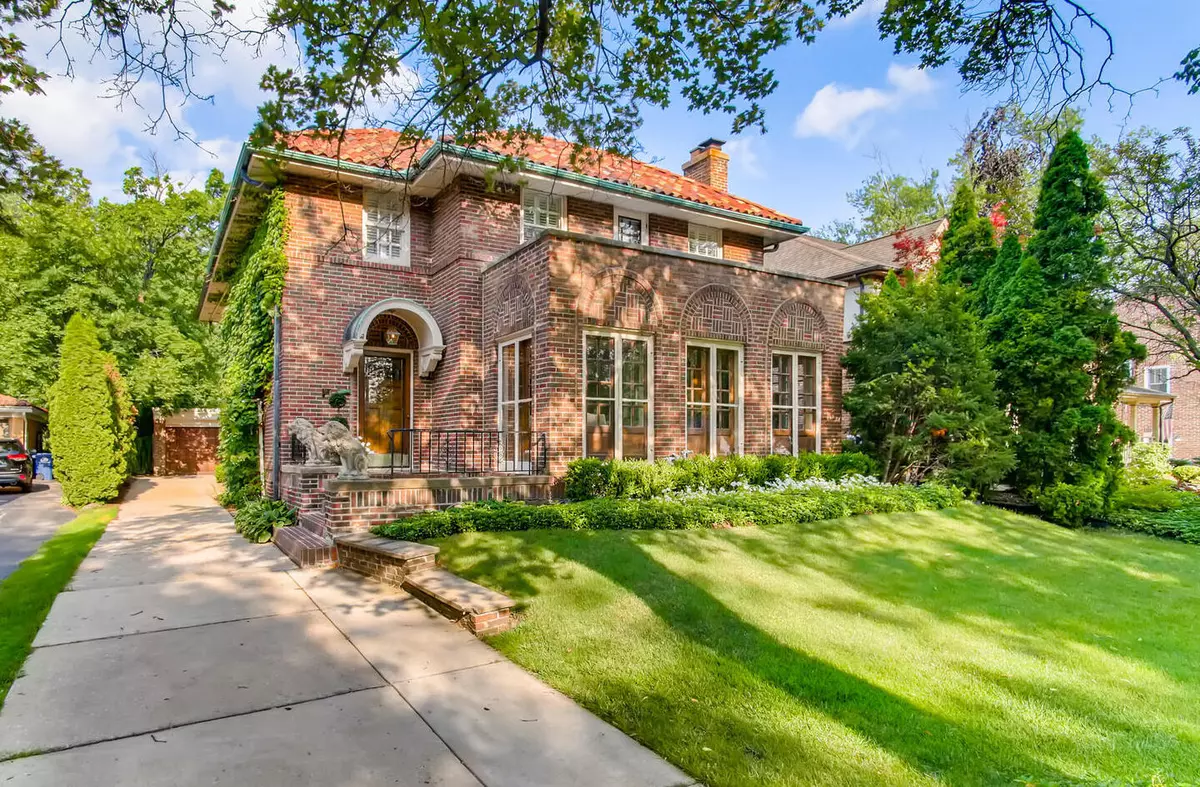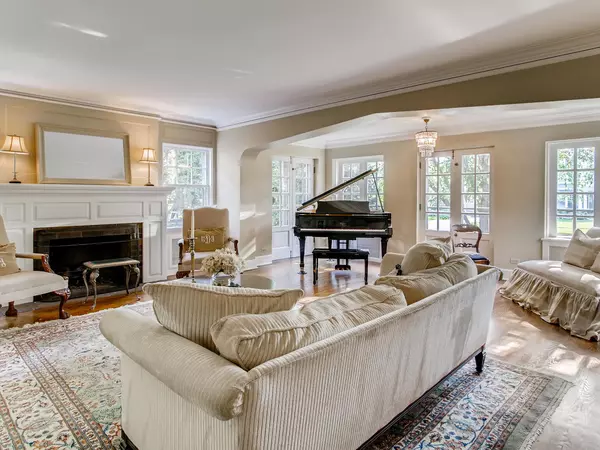$1,104,000
$1,099,000
0.5%For more information regarding the value of a property, please contact us for a free consultation.
4719 Grand AVE Western Springs, IL 60558
4 Beds
3.5 Baths
3,569 SqFt
Key Details
Sold Price $1,104,000
Property Type Single Family Home
Sub Type Detached Single
Listing Status Sold
Purchase Type For Sale
Square Footage 3,569 sqft
Price per Sqft $309
Subdivision Forest Hills
MLS Listing ID 11762453
Sold Date 05/26/23
Style English
Bedrooms 4
Full Baths 3
Half Baths 1
Year Built 1932
Annual Tax Amount $16,538
Tax Year 2021
Lot Size 9,347 Sqft
Lot Dimensions 50 X 187
Property Sub-Type Detached Single
Property Description
Timeless & stately home located in the heart of Forest Hills. As you enter, you will be greeted by an elegant foyer and staircase which flows into the oversized living room accented with beautiful French doors. The dining room looks into the professionally designed chef's kitchen with soft close cabinetry, custom tile backsplash and granite counters leading into the breakfast room which looks into the private backyard. The family room has cathedral ceilings, lovely fire place with custom built-ins Upstairs you'll find a primary bedroom with high-end, ensuite bathroom featuring carerra marble heated floors, three closets, double vanities, and three additional bedrooms & two more full bathrooms. The basement includes a workout room, entertaining area &mechanical/laundry room. Spend time outside in the screened in gazebo, patio & lucious green yard.
Location
State IL
County Cook
Area Western Springs
Rooms
Basement Full
Interior
Interior Features Vaulted/Cathedral Ceilings, Hardwood Floors
Heating Natural Gas, Forced Air
Cooling Central Air
Fireplaces Number 2
Fireplaces Type Wood Burning, Attached Fireplace Doors/Screen, Gas Log
Equipment CO Detectors, Sump Pump
Fireplace Y
Appliance Double Oven, Microwave, Dishwasher, High End Refrigerator, Washer, Dryer, Disposal, Stainless Steel Appliance(s), Range Hood
Exterior
Exterior Feature Patio, Porch Screened, Storms/Screens
Parking Features Detached
Garage Spaces 2.0
Roof Type Tile
Building
Lot Description Landscaped
Sewer Public Sewer
Water Lake Michigan
New Construction false
Schools
Elementary Schools Forest Hills Elementary School
Middle Schools Mcclure Junior High School
High Schools Lyons Twp High School
School District 101 , 101, 204
Others
HOA Fee Include None
Ownership Fee Simple
Special Listing Condition None
Read Less
Want to know what your home might be worth? Contact us for a FREE valuation!

Our team is ready to help you sell your home for the highest possible price ASAP

© 2025 Listings courtesy of MRED as distributed by MLS GRID. All Rights Reserved.
Bought with Tania Forte • @properties Christie's International Real Estate
GET MORE INFORMATION





