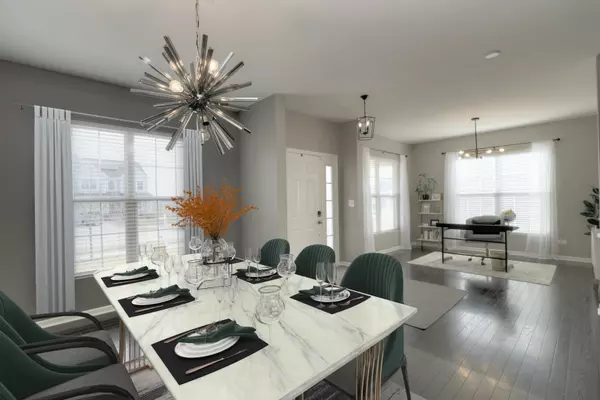$665,000
$675,000
1.5%For more information regarding the value of a property, please contact us for a free consultation.
12334 Kilkenny DR Plainfield, IL 60585
4 Beds
2.5 Baths
3,485 SqFt
Key Details
Sold Price $665,000
Property Type Single Family Home
Sub Type Detached Single
Listing Status Sold
Purchase Type For Sale
Square Footage 3,485 sqft
Price per Sqft $190
Subdivision Kings Bridge
MLS Listing ID 11746626
Sold Date 05/26/23
Bedrooms 4
Full Baths 2
Half Baths 1
HOA Fees $50/ann
Year Built 2017
Annual Tax Amount $13,184
Tax Year 2021
Lot Dimensions 74 X 138 X 99 X 138
Property Description
Transferred owners hate to leave their beautiful home. All of the benefits of new construction without the wait! Spectacularly appointed, expertly maintained and gently used this 2 story feels like new. The minute that you step inside you'll know that you're home! Awesome floor plan offers comfort and versatility for every member of the family room. You'll love the open feeling of the kitchen/family. The kitchen boasts a huge island with room for 4 stools, an ample eating area, quartz countertops, high end stainless steel appliances, walk-in pantry and coffee bar area. Convenient bonus room and mudroom round out the first floor. The second floor offers an amazing primary bedroom suite with a huge shower and 18X6 walk-in closet. The loft is a perfect space for reading or watching TV, an additional 3 nice sized bedrooms and a 9X7 laundry room finishes the second floor. There is a full unfinished basement with a rough-in for a bath just waiting to be finished or just to use for great storage. Finally, the current owners added over 1,100 square feet of stone patio, and all new light fixtures. Don't forget the 3 car garage, great schools and close proximity to shopping and highways.
Location
State IL
County Will
Area Plainfield
Rooms
Basement Full
Interior
Interior Features Hardwood Floors, Second Floor Laundry, Walk-In Closet(s)
Heating Natural Gas, Forced Air
Cooling Central Air
Fireplaces Number 1
Equipment Humidifier, Ceiling Fan(s), Sump Pump
Fireplace Y
Appliance Range, Microwave, Dishwasher, Refrigerator, High End Refrigerator, Washer, Dryer, Stainless Steel Appliance(s)
Exterior
Exterior Feature Patio
Parking Features Attached
Garage Spaces 3.0
Community Features Curbs, Sidewalks, Street Paved
Roof Type Asphalt
Building
Sewer Public Sewer
Water Public
New Construction false
Schools
Elementary Schools Grande Park Elementary School
Middle Schools Murphy Junior High School
High Schools Oswego East High School
School District 308 , 308, 308
Others
HOA Fee Include Other
Ownership Fee Simple
Special Listing Condition Corporate Relo
Read Less
Want to know what your home might be worth? Contact us for a FREE valuation!

Our team is ready to help you sell your home for the highest possible price ASAP

© 2024 Listings courtesy of MRED as distributed by MLS GRID. All Rights Reserved.
Bought with Waqar Riaz • Guidance Realty

GET MORE INFORMATION





