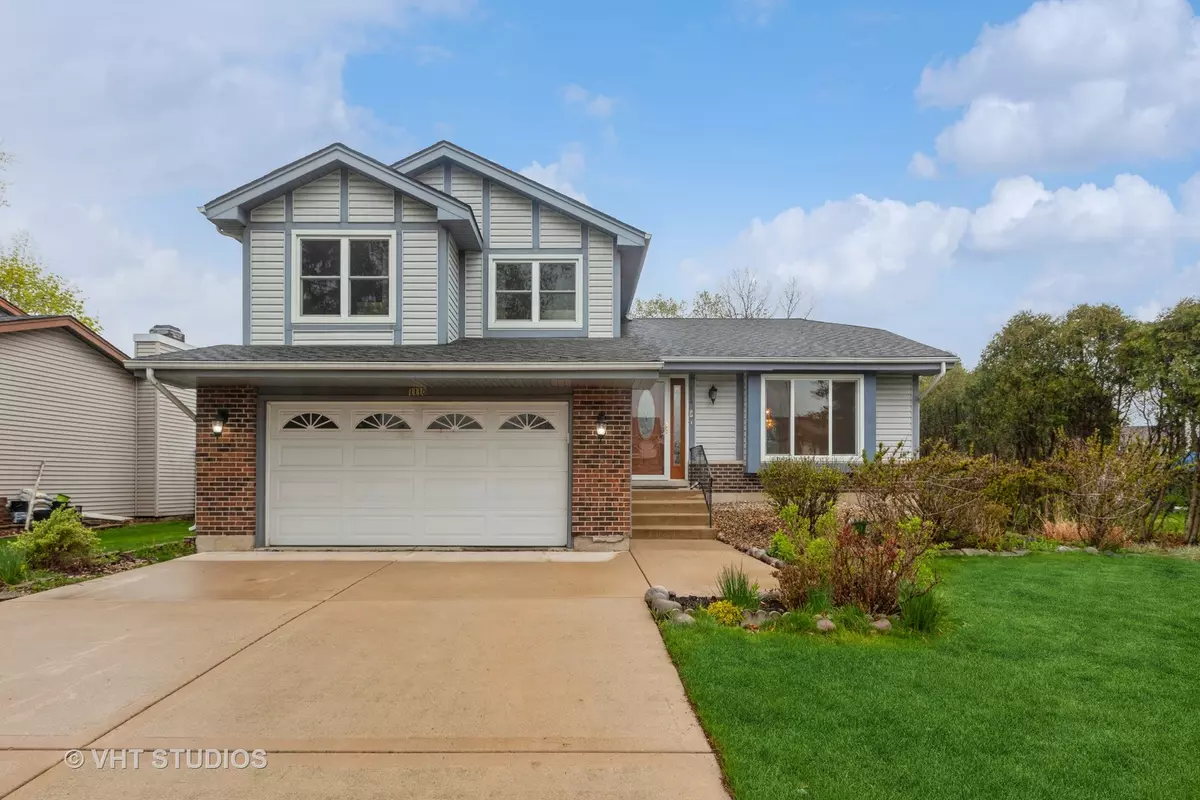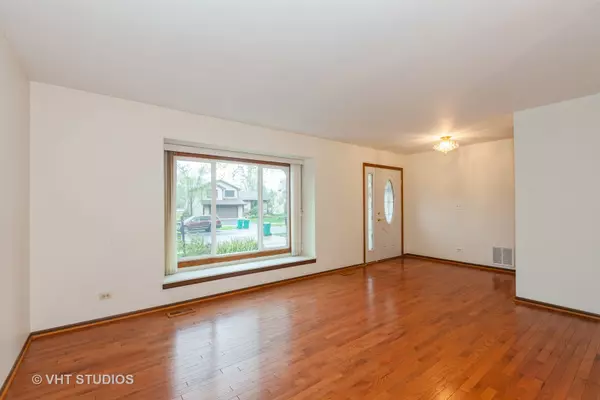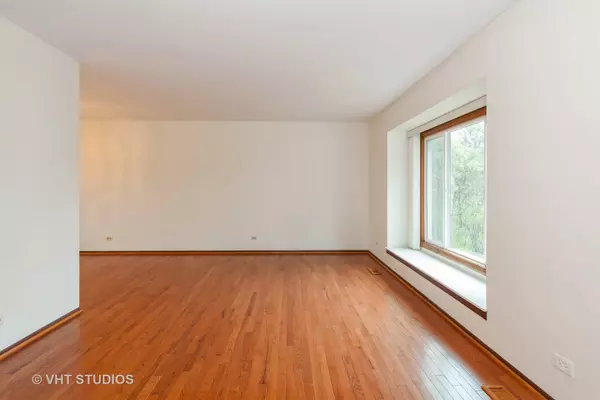$451,000
$425,000
6.1%For more information regarding the value of a property, please contact us for a free consultation.
1110 Longford DR Westmont, IL 60559
4 Beds
2.5 Baths
2,172 SqFt
Key Details
Sold Price $451,000
Property Type Single Family Home
Sub Type Detached Single
Listing Status Sold
Purchase Type For Sale
Square Footage 2,172 sqft
Price per Sqft $207
Subdivision Ashford
MLS Listing ID 11758969
Sold Date 05/30/23
Style Tri-Level
Bedrooms 4
Full Baths 2
Half Baths 1
Year Built 1983
Annual Tax Amount $6,683
Tax Year 2021
Lot Size 7,840 Sqft
Lot Dimensions 70X124
Property Description
Welcome Home! First time on the market for this meticulously maintained, lovely tri-level home! Such curb appeal with perennials everywhere! AND SO MANY UPDATES! In 2017 the owners installed new Windows, including the Sliding Door to the backyard, a new Front Door and a New Door into the garage. They also updated the Kitchen with New Cabinets and Granite Countertops. The Washer & Dryer were also replaced and the Bathrooms were updated! The Concrete Driveway and the Backyard Fence were also installed. Even the Fireplace was refaced and gas logs installed! Vertical Blinds installed throughout the home. Hardwood floors flow throughout the living room, separate dining room and eat-in kitchen on the first floor. The second floor also features hardwood floors, three spacious bedrooms and 2 bathrooms. The main bedroom has a walk-in closet and en-suite bathroom! There is also a separate family room with a fireplace just a few steps down from the kitchen. And the finished basement provides another flexible space - it could be a 4th bedroom, a recreation room, a movie room or whatever you need! There is also a small room in the basement that would make a perfect office! Furnace 2015. Water Heater 2018. As-Is Sale. All this and a great location near grocery stores, shopping and restaurants! And Downtown Westmont with its Metra Station and cute shops and restaurants is just 6 minutes away!
Location
State IL
County Du Page
Area Westmont
Rooms
Basement Partial
Interior
Heating Natural Gas, Forced Air
Cooling Central Air
Fireplaces Number 1
Fireplaces Type Gas Log, Gas Starter
Fireplace Y
Appliance Range, Microwave, Dishwasher, Refrigerator, Washer, Dryer, Stainless Steel Appliance(s)
Laundry In Unit
Exterior
Exterior Feature Patio
Garage Attached
Garage Spaces 2.0
Community Features Curbs, Sidewalks, Street Lights, Street Paved
Waterfront false
Roof Type Asphalt
Building
Lot Description Fenced Yard
Sewer Public Sewer
Water Public
New Construction false
Schools
Elementary Schools Holmes Elementary School
Middle Schools Westview Hills Middle School
High Schools Hinsdale Central High School
School District 60 , 60, 86
Others
HOA Fee Include None
Ownership Fee Simple
Special Listing Condition None
Read Less
Want to know what your home might be worth? Contact us for a FREE valuation!

Our team is ready to help you sell your home for the highest possible price ASAP

© 2024 Listings courtesy of MRED as distributed by MLS GRID. All Rights Reserved.
Bought with Sarah Robins • Rothman Real Estate

GET MORE INFORMATION





