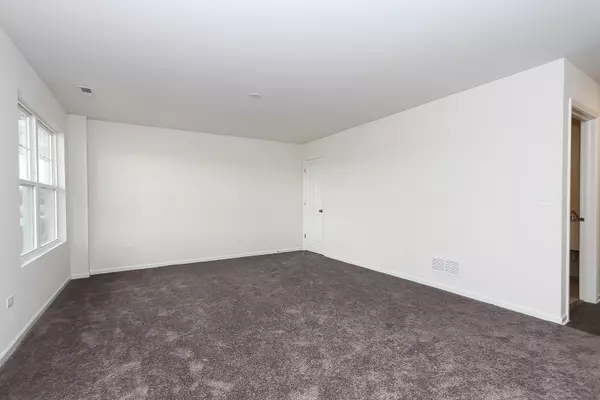$382,490
$389,990
1.9%For more information regarding the value of a property, please contact us for a free consultation.
4191 Chelsea Manor Lot #41.03 CIR Aurora, IL 60504
2 Beds
2 Baths
1,468 SqFt
Key Details
Sold Price $382,490
Property Type Townhouse
Sub Type Townhouse-2 Story
Listing Status Sold
Purchase Type For Sale
Square Footage 1,468 sqft
Price per Sqft $260
Subdivision Chelsea Manor
MLS Listing ID 11689117
Sold Date 05/30/23
Bedrooms 2
Full Baths 2
HOA Fees $258/mo
Year Built 2022
Tax Year 2021
Lot Dimensions 25 X 50
Property Description
Welcome to the Stewart at Chelsea Manor, our newest townhome community in Aurora. If you're looking for a two-story, rear-load townhome with two bedrooms, two full bathrooms, and a two-car garage, then you've come to the right place! When you enter the Stewart, the first floor is home to a spacious flex room, two walk-in storage closets, a laundry room, and the owner's entry to the two-car garage. This first-floor flex room is perfect for a play room, a home gym, or a media room. As you head to the second floor, you'll find the kitchen with painted white kitchen cabinets, hardware, crown molding, granite Valle Nevado counter tops and a kitchen pantry. The kitchen, breakfast area, and the family room come together as the heart of the home with luxury vinyl plank flooring in Stafford Oak Misted Gray. Invite over your favorite group of people to gather around the kitchen island. Guests will love the open-concept space with a deck off the breakfast area. The owner's bedroom, a second bedroom, and a full hallway bathroom are located down the hall from the kitchen. The owner's bedroom bathroom features a private enlarged walk-in shower and a spacious vanity for additional storage. The owner's bath has been upgraded with an enlarged walk-in shower with 12x12 Cabris Fair tile and dual-vanity sinks with Frost White quartz countertops. This home features: * 1,468 square feet * Two bedrooms * Two full bathrooms * Owner's bathroom with enlarged shower * Flex room * Two-car garage * 42" white cabinets * Granite countertops * Can lights * Pendant lights * Quartz countertops in the bathrooms * 6 panel white doors and trim Broker must be present at clients first visit to any M/I Homes community.
Location
State IL
County Du Page
Area Aurora / Eola
Rooms
Basement None
Interior
Interior Features First Floor Laundry, Laundry Hook-Up in Unit, Ceilings - 9 Foot, Some Carpeting
Heating Natural Gas
Cooling Central Air
Fireplace N
Appliance Range, Dishwasher, Range Hood, Gas Cooktop, Gas Oven, Range Hood
Laundry Gas Dryer Hookup, In Unit
Exterior
Parking Features Attached
Garage Spaces 2.0
Amenities Available Bike Room/Bike Trails, Public Bus, School Bus
Roof Type Asphalt
Building
Story 2
Sewer Public Sewer, Sewer-Storm
Water Public
New Construction true
Schools
Elementary Schools Owen Elementary School
Middle Schools Still Middle School
High Schools Waubonsie Valley High School
School District 204 , 204, 204
Others
HOA Fee Include Insurance, Exterior Maintenance, Lawn Care, Snow Removal
Ownership Fee Simple w/ HO Assn.
Special Listing Condition None
Pets Allowed Cats OK, Dogs OK
Read Less
Want to know what your home might be worth? Contact us for a FREE valuation!

Our team is ready to help you sell your home for the highest possible price ASAP

© 2024 Listings courtesy of MRED as distributed by MLS GRID. All Rights Reserved.
Bought with Anita DiMarca • Coldwell Banker Realty

GET MORE INFORMATION





