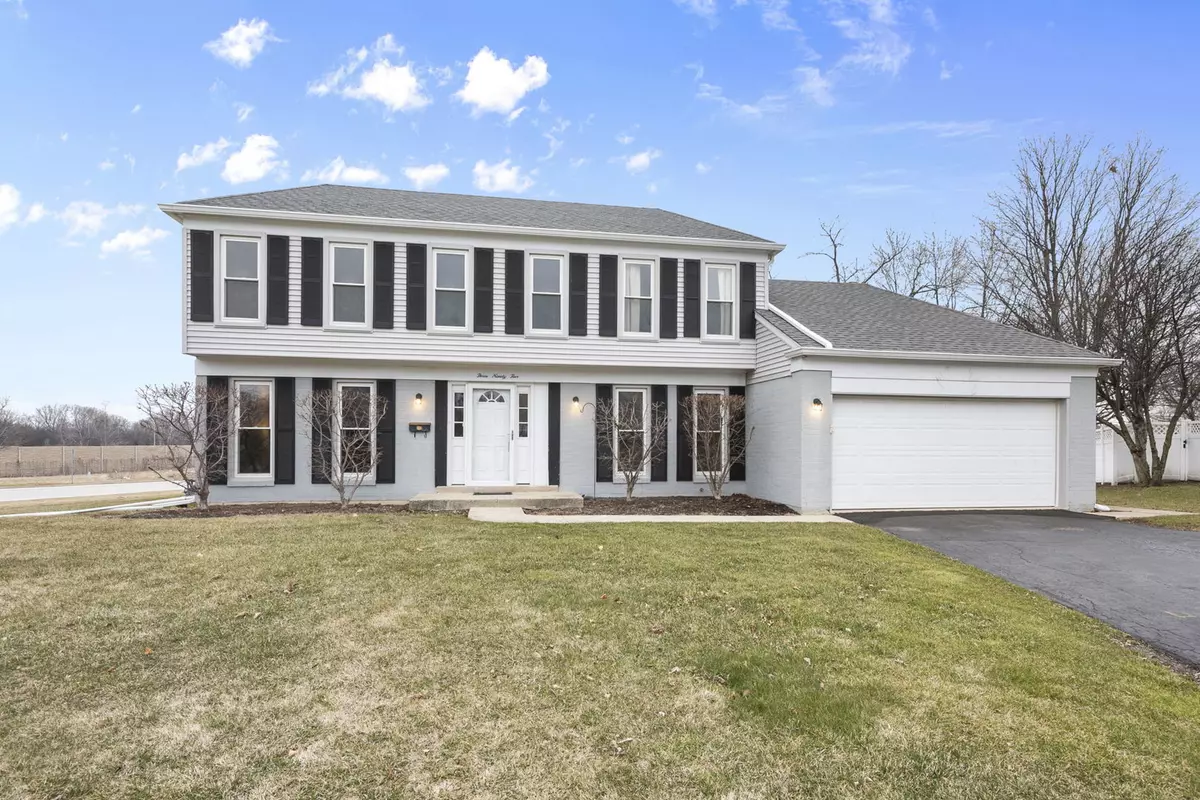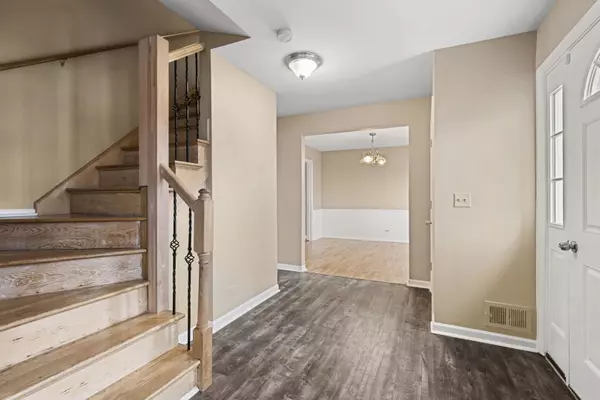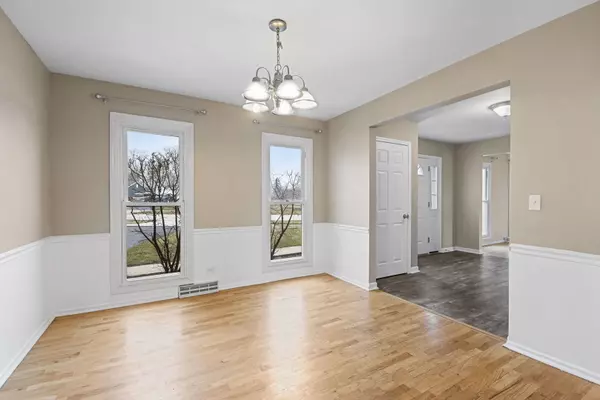$460,000
$465,500
1.2%For more information regarding the value of a property, please contact us for a free consultation.
395 Countryside DR Roselle, IL 60172
4 Beds
2.5 Baths
2,278 SqFt
Key Details
Sold Price $460,000
Property Type Single Family Home
Sub Type Detached Single
Listing Status Sold
Purchase Type For Sale
Square Footage 2,278 sqft
Price per Sqft $201
Subdivision Buttonwood
MLS Listing ID 11730712
Sold Date 05/31/23
Bedrooms 4
Full Baths 2
Half Baths 1
Year Built 1971
Annual Tax Amount $9,665
Tax Year 2021
Lot Size 0.397 Acres
Lot Dimensions 78X155X140X175
Property Description
Welcome home to this amazing 4-bedroom home located in the desirable Buttonwood Subdivision! Large Estate Sized corner lot! This well-maintained property features a large Foyer with a brand-new staircase and wrought iron railings. The open floorplan allows for a spacious feel with super spacious rooms throughout. Hardwood floors throughout the home and new 6-panel white doors and trim. Big Living Room and the Dining Room is adorned with chair rail moldings, while the large eat-in Kitchen offers Maple cabinets and newer Stainless-Steel appliances. The large Family Room has a wood burning fireplace and is open to the Kitchen, with patio doors to the huge backyard and large patio. The Master Bedroom suite is HUGE and has a WIC and private bath. The property also has a big full basement waiting for your finishing touches. Brand new architectural roof and vinyl siding in 2019, as well as a brand-new furnace and HWH in 2022. Newer Low-E windows throughout the home! Award winning schools, restaurants, shopping, and the expressway are all close by, making this a great location for everyone! With beautiful Turner Park only a few blocks away your kids will never be bored! Enjoy the walking trails, water splash pad, fishing pond, gazebo, pavilion, picnic area, baseball and soccer fields, basketball court, children's park and much, much more. Don't miss out on this amazing opportunity and schedule your private tour today!
Location
State IL
County Du Page
Area Keeneyville / Roselle
Rooms
Basement Full
Interior
Interior Features Hardwood Floors, First Floor Laundry, Walk-In Closet(s)
Heating Natural Gas, Forced Air
Cooling Central Air
Fireplaces Number 1
Fireplaces Type Wood Burning
Fireplace Y
Appliance Range, Microwave, Dishwasher, Refrigerator, Disposal
Laundry Gas Dryer Hookup, In Unit
Exterior
Exterior Feature Patio
Parking Features Attached
Garage Spaces 2.5
Community Features Park, Tennis Court(s), Curbs, Sidewalks, Street Lights, Street Paved
Roof Type Asphalt
Building
Sewer Public Sewer
Water Lake Michigan, Public
New Construction false
Schools
Elementary Schools Spring Hills Elementary School
Middle Schools Roselle Middle School
High Schools Lake Park High School
School District 12 , 12, 108
Others
HOA Fee Include None
Ownership Fee Simple
Special Listing Condition None
Read Less
Want to know what your home might be worth? Contact us for a FREE valuation!

Our team is ready to help you sell your home for the highest possible price ASAP

© 2024 Listings courtesy of MRED as distributed by MLS GRID. All Rights Reserved.
Bought with Rita Neri • RE/MAX Premier

GET MORE INFORMATION





