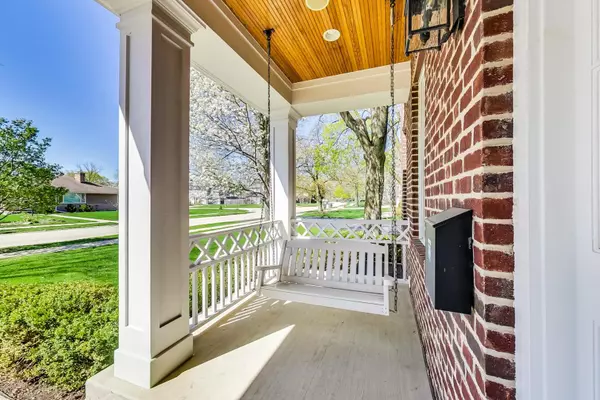$1,710,000
$1,699,000
0.6%For more information regarding the value of a property, please contact us for a free consultation.
2234 Crabtree LN Northbrook, IL 60062
5 Beds
5 Baths
5,509 SqFt
Key Details
Sold Price $1,710,000
Property Type Single Family Home
Sub Type Detached Single
Listing Status Sold
Purchase Type For Sale
Square Footage 5,509 sqft
Price per Sqft $310
Subdivision Highlands
MLS Listing ID 11714907
Sold Date 05/31/23
Style Georgian
Bedrooms 5
Full Baths 4
Half Baths 2
Year Built 2008
Annual Tax Amount $28,153
Tax Year 2021
Lot Size 0.373 Acres
Lot Dimensions 91 X 180 X 100 X 179
Property Description
**OFFER DEADLINE, 7PM, MONDAY APRIL 24, HIGHEST AND BEST OFFERS DUE** Wow!! This home has it all! Don't miss this custom built brick 5500+ sq ft home, not including an additional 2750 sq ft in the basement, in Northbrook's coveted Highland's neighborhood located in award winning Greenbriar Elementary School District 28! The main living level has soaring 10' ceilings and all newly finished hardwood floors. You'll find large and oversized rooms throughout the main living level with custom details like crown molding, chair rail, transom windows over doorways and decorative wainscoting. Dual staircases create an easy flow throughout the three living levels. This open floor plan is perfect for entertaining with a spacious kitchen that opens to the family room with sliders to the backyard paver patio as well as a covered porch for year round enjoyment! The family room has a gas fireplace with decorative surround as well as a built in entertainment cabinet. Not to be missed is the main floor office conveniently tucked away for your daily needs. The kitchen has double ovens, a large island with seating, new tile backsplash, granite countertops, loads of cabinet and countertop space and a separate walk-in pantry. You'll enjoy both a guest and family powder room on the main level as well as oversized mudroom with 6 lockers located next to the laundry room with newer washer and dryer. Upstairs you'll find four big bedrooms and a finished bonus room over the garage, all with newly finished hardwood floors, new carpets and walk-in closets. The primary bedroom ensuite has hardwood floors, 2 large walk-in closets with built ins and a brand NEW primary ensuite bath with jetted tub and separate shower. Two upstairs bedrooms share a large 'Jack and Jill' style bath with tub and 2 separate vanities and large linen closet. The fourth bedroom has a large ensuite bath with separate shower and walk in closet. The bonus room has charming window seats, vaulted ceilings and can be used as a 2nd office space located adjacent to the primary bedroom ensuite. The lower level has an additional 5th bedroom, full bath, rec room with gas fireplace and an exercise room with cement floors that has previously been used for playing hockey and exercising. An attached 2 car garage, backyard brick patio, 2 covered porches in both the front and back of the home as well as a basketball court in the private backyard complete this great space and allow for so much outdoor enjoyment! Hurry to see this fantastic home in a great area...so close to the Cedar Lane Tot Lot, Metra, schools, library and downtown Northbrook's shops and restaurants!
Location
State IL
County Cook
Area Northbrook
Rooms
Basement Full
Interior
Interior Features Vaulted/Cathedral Ceilings, Hardwood Floors, First Floor Laundry, Built-in Features, Walk-In Closet(s), Ceiling - 10 Foot, Center Hall Plan, Open Floorplan, Drapes/Blinds, Granite Counters, Separate Dining Room, Pantry
Heating Natural Gas, Forced Air, Zoned
Cooling Central Air, Zoned
Fireplaces Number 2
Fireplaces Type Gas Starter
Equipment Humidifier, Central Vacuum, Fire Sprinklers, CO Detectors, Ceiling Fan(s), Sump Pump, Backup Sump Pump;, Multiple Water Heaters
Fireplace Y
Appliance Double Oven, Microwave, Dishwasher, High End Refrigerator, Freezer, Washer, Dryer, Disposal, Stainless Steel Appliance(s), Cooktop, Range Hood, Gas Cooktop, Wall Oven
Laundry In Unit, Sink
Exterior
Exterior Feature Brick Paver Patio, Storms/Screens, Outdoor Grill
Parking Features Attached
Garage Spaces 2.0
Community Features Park, Curbs, Sidewalks, Street Paved
Roof Type Asphalt
Building
Lot Description Landscaped, Wooded, Mature Trees, Sidewalks
Sewer Public Sewer, Sewer-Storm
Water Lake Michigan, Public
New Construction false
Schools
Elementary Schools Greenbriar Elementary School
Middle Schools Northbrook Junior High School
High Schools Glenbrook North High School
School District 28 , 28, 225
Others
HOA Fee Include None
Ownership Fee Simple
Special Listing Condition None
Read Less
Want to know what your home might be worth? Contact us for a FREE valuation!

Our team is ready to help you sell your home for the highest possible price ASAP

© 2024 Listings courtesy of MRED as distributed by MLS GRID. All Rights Reserved.
Bought with Shay Hata • Berkshire Hathaway HomeServices Chicago

GET MORE INFORMATION





