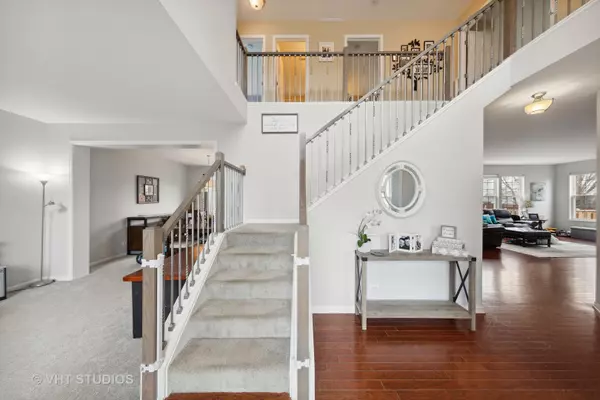$460,000
$469,000
1.9%For more information regarding the value of a property, please contact us for a free consultation.
2246 Shiloh DR Aurora, IL 60503
4 Beds
3.5 Baths
2,820 SqFt
Key Details
Sold Price $460,000
Property Type Single Family Home
Sub Type Detached Single
Listing Status Sold
Purchase Type For Sale
Square Footage 2,820 sqft
Price per Sqft $163
Subdivision Amber Fields
MLS Listing ID 11740785
Sold Date 06/02/23
Bedrooms 4
Full Baths 3
Half Baths 1
HOA Fees $32/ann
Year Built 2002
Annual Tax Amount $10,754
Tax Year 2021
Lot Dimensions 65X141X70X127
Property Description
Prepare to be wowed in this 4 Bedroom, 3.1 bath home in Amber Fields. Welcoming 2 story entrance flows to 1st floor living space. Formal living and dining room flow into kitchen and family room. Kitchen features white cabinets, granite counters, island with seating, pantry cabinet, all open to family room. Mud room off garage entrance along with laundry room. Office and powder room complete main level. You are greeted with loft space at top of stairwell, perfect as a 2nd floor family room or reading space. Master bedroom suite with lofted ceilings, large walk-in closet. Ensuite bathroom is open and bright with double sink vanity and separate shower and soaking tub. 3 additional bedrooms share the hall bathroom. Fully finished basement provides a recreation room, game area, full bathroom and bonus space currently used as a bedroom. Step through the sliding glass doors from family room onto spacious patio for outdoor living in the fully fenced backyard. 2,752 sqft with 1,391 sqft of additional space in the basement.
Location
State IL
County Will
Area Aurora / Eola
Rooms
Basement Full
Interior
Interior Features Vaulted/Cathedral Ceilings, Hardwood Floors, First Floor Laundry, Walk-In Closet(s)
Heating Natural Gas, Forced Air
Cooling Central Air
Fireplace N
Appliance Range, Microwave, Dishwasher, Refrigerator, Washer, Dryer, Stainless Steel Appliance(s)
Exterior
Exterior Feature Patio
Parking Features Attached
Garage Spaces 2.0
Community Features Curbs, Sidewalks, Street Lights, Street Paved
Roof Type Asphalt
Building
Lot Description Fenced Yard
Sewer Public Sewer
Water Lake Michigan
New Construction false
Schools
Elementary Schools Wolfs Crossing Elementary School
Middle Schools Bednarcik Junior High School
High Schools Oswego East High School
School District 308 , 308, 308
Others
HOA Fee Include Other
Ownership Fee Simple w/ HO Assn.
Special Listing Condition None
Read Less
Want to know what your home might be worth? Contact us for a FREE valuation!

Our team is ready to help you sell your home for the highest possible price ASAP

© 2024 Listings courtesy of MRED as distributed by MLS GRID. All Rights Reserved.
Bought with Ishtiaq Pavel • Equity Market Realty Inc.

GET MORE INFORMATION





