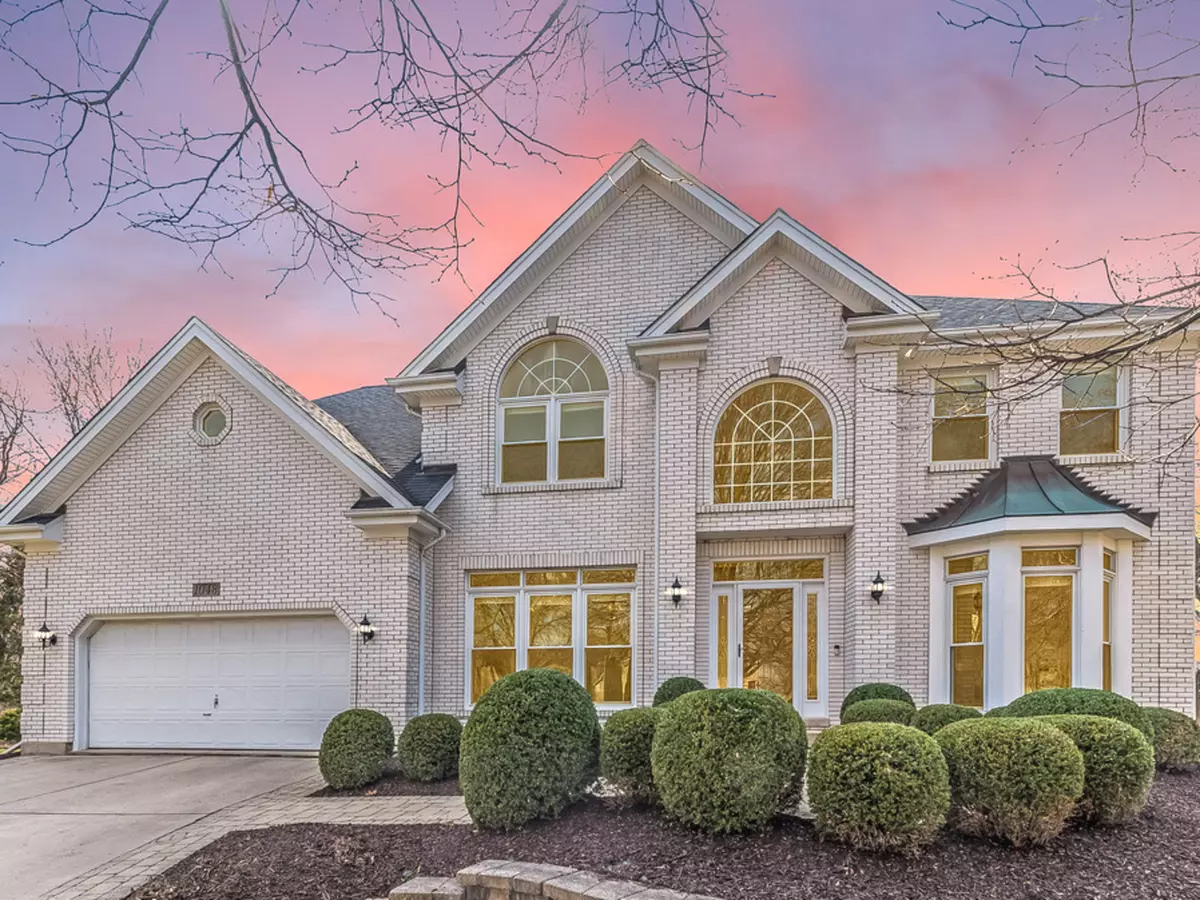$767,000
$735,000
4.4%For more information regarding the value of a property, please contact us for a free consultation.
1048 Whitewater LN Naperville, IL 60540
5 Beds
4 Baths
3,620 SqFt
Key Details
Sold Price $767,000
Property Type Single Family Home
Sub Type Detached Single
Listing Status Sold
Purchase Type For Sale
Square Footage 3,620 sqft
Price per Sqft $211
Subdivision West Wind Estates
MLS Listing ID 11747608
Sold Date 05/31/23
Bedrooms 5
Full Baths 4
Year Built 1994
Annual Tax Amount $13,737
Tax Year 2021
Lot Size 0.423 Acres
Lot Dimensions 19301
Property Description
Welcome home to this West Wind Estates beauty! Located on a cul de sac lot, this North facing property features a large yard with professional landscaping. Walk into the two story foyer and enjoy the open floor plan with formal dining room on the left and flex room on the right (office or living room) Family room features two story windows on three sides of the room which floods the home with loads of natural light. Soaring two story ceilings give the home an open and airy feel. Main floor features 5th bedroom and full bathroom - perfect for an in-law or guest room. Large gourmet kitchen features 42" cabinets, granite countertops, SS appliances and generous pantry closet. Laundry room conveniently located next to the kitchen. Breakfast area has views of the massive paver patio (2019). This home is an entertainers dream! Upstairs features 4 bedrooms and loft. Enjoy your Master retreat with a walk in and reach in closets and newly finished (2023) master bath in current trends! Jack and Jill bedrooms share an updated (2023) bathroom and HUGE walk-in closet. Final bedroom is a suite with its own private bathroom and walk in closet. Every closet in the home has professional built in organizers to meet those HGTV dreams. Finished basement (2021) has space for a workout area, theatre space and room for a game area. Come and check it out! Broker owned.
Location
State IL
County Du Page
Area Naperville
Rooms
Basement Full
Interior
Interior Features Vaulted/Cathedral Ceilings, Skylight(s), Hardwood Floors, First Floor Bedroom, In-Law Arrangement, First Floor Laundry, First Floor Full Bath, Walk-In Closet(s), Open Floorplan, Granite Counters
Heating Natural Gas
Cooling Central Air
Fireplaces Number 1
Fireplaces Type Gas Log
Fireplace Y
Appliance Double Oven, Dishwasher, Refrigerator, Stainless Steel Appliance(s), Cooktop, Gas Cooktop
Laundry Laundry Chute
Exterior
Exterior Feature Patio, Brick Paver Patio, Fire Pit
Parking Features Attached
Garage Spaces 2.0
Community Features Park, Curbs, Sidewalks, Street Lights, Street Paved
Roof Type Asphalt
Building
Lot Description Cul-De-Sac, Fenced Yard, Landscaped
Sewer Public Sewer
Water Public
New Construction false
Schools
Elementary Schools May Watts Elementary School
Middle Schools Hill Middle School
High Schools Metea Valley High School
School District 204 , 204, 204
Others
HOA Fee Include None
Ownership Fee Simple
Special Listing Condition None
Read Less
Want to know what your home might be worth? Contact us for a FREE valuation!

Our team is ready to help you sell your home for the highest possible price ASAP

© 2024 Listings courtesy of MRED as distributed by MLS GRID. All Rights Reserved.
Bought with Non Member • NON MEMBER

GET MORE INFORMATION

