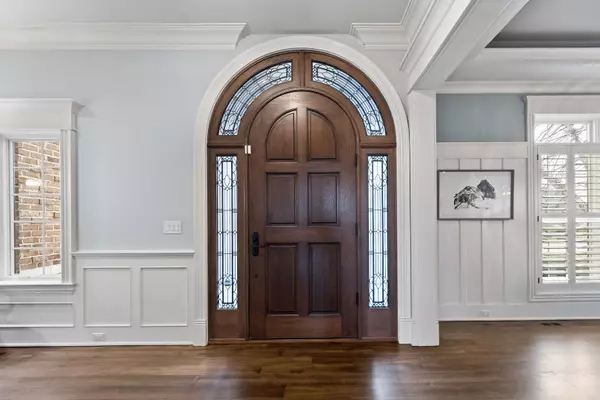$1,350,000
$1,350,000
For more information regarding the value of a property, please contact us for a free consultation.
5N076 Prairie Rose DR St. Charles, IL 60175
5 Beds
5 Baths
7,127 SqFt
Key Details
Sold Price $1,350,000
Property Type Single Family Home
Sub Type Detached Single
Listing Status Sold
Purchase Type For Sale
Square Footage 7,127 sqft
Price per Sqft $189
Subdivision Prairie Lakes
MLS Listing ID 11736015
Sold Date 06/02/23
Style Traditional
Bedrooms 5
Full Baths 5
HOA Fees $139/ann
Year Built 2007
Annual Tax Amount $21,918
Tax Year 2021
Lot Size 0.500 Acres
Lot Dimensions 133 X 172 X 94 X 166
Property Description
Magnificent Prairie Lakes home boasting elegant updates. Enter through the marvelous foyer with views of the detailed trim work in the dining room including wainscotting and tiered crown molding. The kitchen has been exquisitely updated and boasts ultra high-end stainless-steel appliances and high-end cabinetry. The kitchen has been designed with every detail imaginable including a pot filler, a pop-up outlet, built-in desk, and a quartz waterfall center island with a breakfast bar for six! Enjoy a detailed butler's pantry that is perfect for entertaining between the dining room and kitchen. The breakfast area has a beamed, vaulted ceiling boasting a height of approximately 18 feet and a boxed bay window. The chef will enjoy the large pantry with gorgeous custom shelving. The butler's pantry features a built-in coffee bar and beverage center. The dining area of the kitchen opens to a lovely sunroom with a detailed ceiling as well as access to the newer Trex-like deck. The family room also opens to the kitchen and offers an intricate, beamed, cathedral ceiling with a brick fireplace. A large mudroom with elevated custom lockers and cubbies adjoining the first-floor laundry room. The primary suite has a highly detailed trim ceiling that is truly architecturally pleasing. The primary suite offers dual master closets and ultra luxurious primary bath. The primary bathroom has been revamped and offers a true oasis with gorgeous custom cabinetry and full spa-like shower with multiple body sprays. The second floor has updated hardwood flooring that leads into the additional bedrooms which all boast updated modern bathrooms, and custom walk-in closets. The lower level has newer engineered flooring, a marvelous brick fireplace, and you are greeted with a gorgeous wine cellar boasting a glass door and temperature control. Additionally, in the lower level you will find a large family room and billiard room. Enjoy a chic bar and second display area for entertainment with ultra custom cabinetry. Discover a wonderful 5th bedroom or exercise room with a large window and walk-in closet! The lower level features a large, remodeled bath with exquisite features! Walk-out to your lower-level brick paver patio with a large firepit. Enjoy fabulous views of open space and mature trees. The property is graciously equipped with stairs from the driveway to the brick paver tiered garden bed patio. This home has been professionally updated with the guidance of a premiere interior designer. The light fixtures are modern and updated. St. Charles offers a vibrant downtown with amazing restaurants and shopping! Enjoy its excellent schools, park district, country clubs, and more!
Location
State IL
County Kane
Area Campton Hills / St. Charles
Rooms
Basement Full, Walkout
Interior
Interior Features Vaulted/Cathedral Ceilings, Bar-Dry, Hardwood Floors, First Floor Laundry, First Floor Full Bath, Built-in Features, Walk-In Closet(s), Open Floorplan, Separate Dining Room
Heating Natural Gas, Forced Air, Zoned
Cooling Central Air
Fireplaces Number 2
Fireplaces Type Wood Burning, Gas Starter
Equipment Humidifier, CO Detectors, Ceiling Fan(s), Sump Pump, Sprinkler-Lawn, Radon Mitigation System
Fireplace Y
Appliance Microwave, Dishwasher, High End Refrigerator, Washer, Dryer, Disposal, Stainless Steel Appliance(s), Wine Refrigerator
Laundry Gas Dryer Hookup, Sink
Exterior
Exterior Feature Deck, Patio, Hot Tub, Brick Paver Patio
Parking Features Attached
Garage Spaces 3.0
Community Features Lake, Curbs, Sidewalks, Street Lights, Street Paved
Roof Type Asphalt
Building
Lot Description Landscaped, Sidewalks
Sewer Public Sewer
Water Public
New Construction false
Schools
Elementary Schools Bell-Graham Elementary School
Middle Schools Thompson Middle School
High Schools St Charles North High School
School District 303 , 303, 303
Others
HOA Fee Include Other
Ownership Fee Simple w/ HO Assn.
Special Listing Condition None
Read Less
Want to know what your home might be worth? Contact us for a FREE valuation!

Our team is ready to help you sell your home for the highest possible price ASAP

© 2024 Listings courtesy of MRED as distributed by MLS GRID. All Rights Reserved.
Bought with Wendy Pusczan • Keller Williams Infinity

GET MORE INFORMATION





